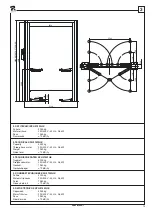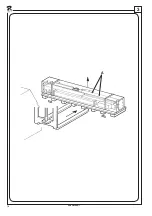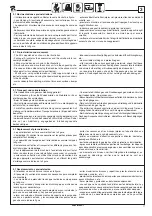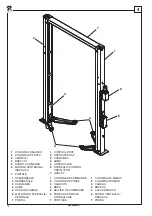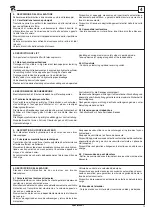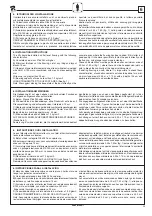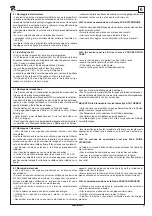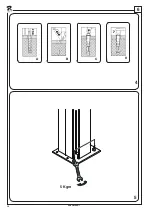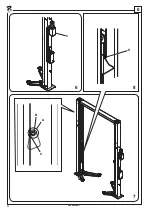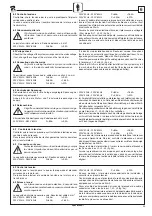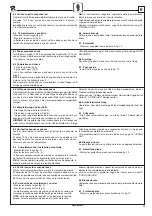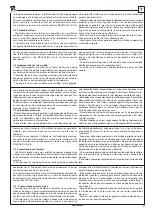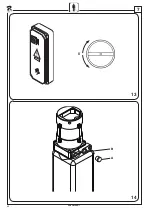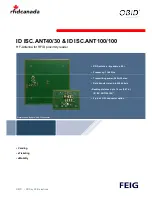
25
0483-M002-1
6
In caso di pavimentazione esistente, della quale non sia possibile
verifi care con certezza le caratteristiche, occorre realizzare un idoneo
getto di fondazione, per una superfi cie minima di m 4,00x1,50; con
profondità di 25 cm e doppia armatura come descritto sopra.
QUALORA ESISTESSERO DUBBI SULLA EFFETTIVA CONSISTEN-
ZA DELLA PAVIMENTAZIONE CONSULTARE UN TECNICO
QUALIFICATO.
Il sollevatore deve essere fi ssato alla pavimentazione tramite tasselli
ad espansione meccanici tipo HILTI HSL-TZ 10/20 o similari oppure
tramite ancoraggi chimici in fi ale HILTI HVU-M12x110 o similari, con
barra fi lettata M12 in acciaio classe 5.8 o superiore.
Gli ancoraggi utilizzati debbono avere un carico minimo ammissibile
a trazione > = a 1133 kg.
N.B. si consiglia di poggiare la base delle colonne direttamente sul
calcestruzzo anche in presenza di pavimentazopne riportata. Tuttavia
se questa è di buona qualità è possibile fi ssare le colonne direttamente
sul pavimento, utilizzando ancoraggi di lunghezza adeguata. In re-
lazione alla profondità del calcestruzzo rispetto al piano del pavimento,
I TASSELLI DEBBONO AVERE LUNGHEZZA IDONEA A RAGGIUN-
GERE IL PAVIMENTO PORTANTE. (vedi fi g.)
In the case of existing fl oors, where such characteristics cannot be
checked a foundation cement casting should be laid for a minimum
surface area of m 4.00x1.50;
with a depth of 25 cm having double reinforcement as described
above.
WHENEVER THERE ARE DOUBTS ABOUT THE ACTUAL CON-
SISTENCY OF THE FLOOR, YOU ARE ADVISED TO CONTACT A
QUALIFIED TECHNICIAN.
The lift must be secured to the fl oor with mechanical screw anchors
of the type HILTI HSL-TZ 10/20 or similar or with chemical anchors
(vials) HILTI HVU-M12x110 or similar, with a M12 threaded bar in
steel class 5.8 or higher.
Anchor bolts used shall have minimum driving load > = 1133 kg.
NOTE: We suggest placing the base plate of the post directly on the
concrete, even where the fl oor has been added. If this latter is of
good quality, the posts can be fi tted directly onto the fl ooring, using
longer anchor bolts.
As far as concrete thickness with respect to fl oor level is concerned,
ANCHOR BLOCKS MUST BE OF SUITABLE LENGTH SO TO REACH
MAIN BEARING FLOOR. (see fi g.)
Sollte bereits ein Bodenbelag vorhanden sein, bei dem es nicht mö-
glich ist, die Eigenschaften mit Sicherheit festzustellen, muss ein
angemessenes Fundament mit einer Mindestfl äche von 4,00x1,50
m aufgeschüttet werden, dessen Tiefe 25 cm entspricht und das,
gemäß vorstehender Angaben, über eine doppelte Bewehrung
verfügt.
SOLLTEN ZWEIFEL ÜBER DIE EFFEKTIVE KONSISTENZ DES
BODENS BESTEHEN, MUSS MAN SICH AN EINEN QUALIFIZIER-
TEN TECHNIKER WENDEN.
Die Hebebühne muss mit mechanischen Spreizdübeln vom Typ HILTI
HSL-TZ 10/20 oder ähnlichen am Boden befestigt werden oder auch
mittels chemischen Verankerungsmitteln HILTI HVU-M12x110 oder
ähnlichen, mit Gewindestange M12 in Stahl der Klasse 5.8 oder
darüber.
Die verwendeten Verankerungen müssen eine zulässige Minde-
stzugkraft von > = auf 1133 kg aufweisen.
HINWEIS: Es wird empfohlen, das Gestell der Säulen direkt auf dem
Beton abzustellen, auch wenn es sich um einen aufgeschütteten
Bodenbelag handelt. Sollte er von guter Qualität sein, können die
Säulen mit Verankerungen von angemessener Länge auch direkt
am Boden befestigt werden.
Unter Bezugnahme auf die Tiefe des Betons gegenüber der Boden-
fläche, MÜSSEN DIE DÜBEL EINE ANGEMESSENE LÄNGE
AUFWEISEN, DIE DAS ERREICHEN DES TRAGENDEN BODENS
ERMÖGLICHT (siehe Abb.)
Si le dallage existe déjà et qu’il n’est pas possible de vérifi er avec
certitude les caractéristiques minimales susmentionnées, il faut réa-
liser une fondation en béton d’une surface minimale de 4,00 x 1,50
m, d’une profondeur de 25 cm, avec une double armature comme
décrit plus haut.
EN CAS DE DOUTES SUR LA SOLIDITÉ EFFECTIVE DU SOL,
S’ADRESSER À UN TECHNICIEN QUALIFIÉ.
Le pont élévateur doit être fi xé au sol par le biais de vis tamponnées
de type HILTI HSL-TZ 10/20 ou similaires ou bien à l’aide d’ancrages
chimiques en ampoule HILTI HVU-M12x110 ou équivalent, avec une
barre fi letée M12 en acier catégorie 5.8 ou supérieure.
Les ancrages utilisés doivent avoir une charge minimum admissible
à traction > = 1133 kg.
Remarque: Nous conseillons de poser la plaque de base des colonnes
directement sur le béton, même si un dallage est réalisé: si ce dernier
est de bonne qualité, il est toutefois possible de fi xer les colonnes
directement sur le dallage, en effectuant un ancrage plus profond.
En référence à la profondeur du béton par rapport à la surface du
sol, LES VIS TAMPONNEES DOIVENT ETRE DE LONGEUR ADAP-
TEE POUR ARRIVER AU SOL PORTEUR. (voir fi g.)
En caso de pavimento existente del cual no se puedan comprobar
con certeza las características, es necesario efectuar una colada de
cimentación sobre una superfi cie mínima de m 4,00x1,50; con una
profundidad de 25 cm y doble armadura como se indica
anteriormente.
SI SURGEN DUDAS SOBRE LA RESISTENCIA EFECTIVA DEL
PAVIMENTO, CONSULTAR UN TÉCNICO CUALIFICADO.
El elevador debe ser fi jado al pavimento por medio de tornillos de
expansión mecánicos tipo HILTI HSL-TZ 10/20 o similares o por
medio de anclajes químicos en ampollas HILTI HVU-M12x110 o si-
milares, con barra roscada M12 de acero clase 5.8 o superior.
Los anclajes utilizados deben tener una carga mínima aceptable de
tracción > = a 1133 kg.
NB. Se recomienda apoyar la base de las columnas directamente
sobre el hormigón aun en presencia de piso reportado. Sin embargo
si éste último es de buena calidad es posible fi jar las columnas di-
rectamente al pavimento, utilizando anclajes de longitud
adecuada.
Con relación a la profundidad del hormigón respecto al espesor del
pavimento, LOS TORNILLOS DEBEN SER SUFICIENTEMENTE
LARGOS PARA ALCANZAR EL PAVIMENTO PORTANTE. (véase
fi g.)
Summary of Contents for KPH 374 Series
Page 12: ...12 0483 M002 1 2 4000 Kg Min 1000 mm P1 P2 P1 P2...
Page 16: ...16 0483 M002 1 3 A...
Page 26: ...26 0483 M002 1 2 6 B 3 A...
Page 28: ...28 0483 M002 1 5 4 B A C D 5 Kgm 6...
Page 30: ...30 0483 M002 1 6 A B C D 7 8 C 6...
Page 34: ...34 0483 M002 1 9 6 10...
Page 36: ...36 0483 M002 1 A 12 11 6...
Page 40: ...40 0483 M002 1 13 14 7 0 B A...
Page 42: ...42 0483 M002 1 NO SI 7...





