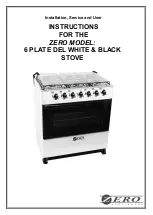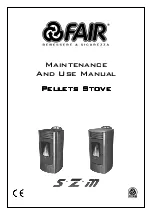
16
7061-197P
August
13,
2018
Explorer II
5
Appliance Set-Up
A. Outside Air Kit Installation
A source of air (oxygen) is necessary in order for
combustion to take place. Whatever combustion air is
consumed by the fire must be replaced. Air is replaced via
air leakage around windows and under doors. In homes
that have tightly sealed doors and windows, an outside air
source is needed. An optional Outside Air Kit is available.
Optional OAK-ACC includes:
Termination cap, (2) wire ties, flex adapter, and fasteners
Items Needed for Installation (not supplied)
•
4 inch flex aluminum pipe, or if using alternate material,
then it shall be made from durable, non-combustible,
heat resistant material up to 350oF. Cut the pipe to the
required length for your installation.
• Phillips head screw driver
• Silicone sealant
• Drills and saws necessary for cutting holes through the
wall or flooring in your home.
Installation Instructions
1. Remove all materials from packing box.
2. Floor & Rear Installation:
Cut a 4 inch (102mm) hole
in outside wall or floor to accommodate outside air
piping. Use 4 inch (102mm) aluminum metal flex or
rigid piping to directly connect outside air to appliance
intake. Use the supplied termination cap with a rodent
screen. Seal between the wall (or floor) and the pipe
with silicone to prevent moisture penetration.
Fire Risk.
Asphyxiation Risk.
Do not draw outside combustion air from:
•
Wall, floor or ceiling cavity
• Enclosed space such as an attic or garage
• Close proximity to exhaust vents or chimneys
Fumes or odor may result
WARNING
Asphyxiation Risk.
Outside air inlet must be located to prevent
blockage from:
• Leaves
• Snow or ice
• Other debris
Block may cause combustion air starvation
Smoke spillage may set off alarms or irritate
sensitive individuals.
WARNING
Asphyxiation Risk.
Length of outside air supply duct shall NOT
exceed the length of the vertical height of the
exhaust flue.
• Fire will not burn properly
• Smoke spillage occurs when door is opened
due to air starvation.
WARNING
Figure 16.2 - Floor Installation
Figure 16.1 - Rear Installation







































