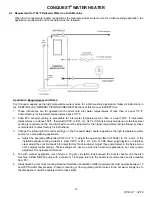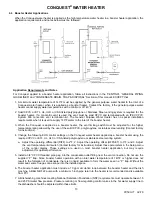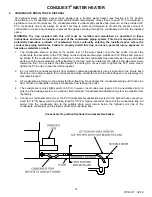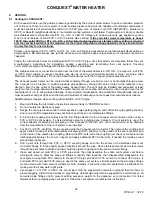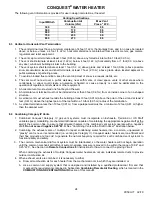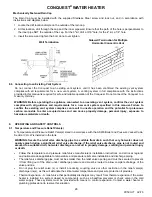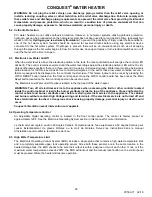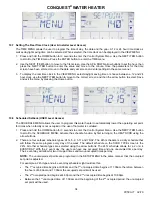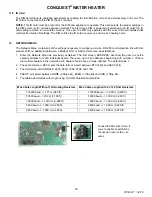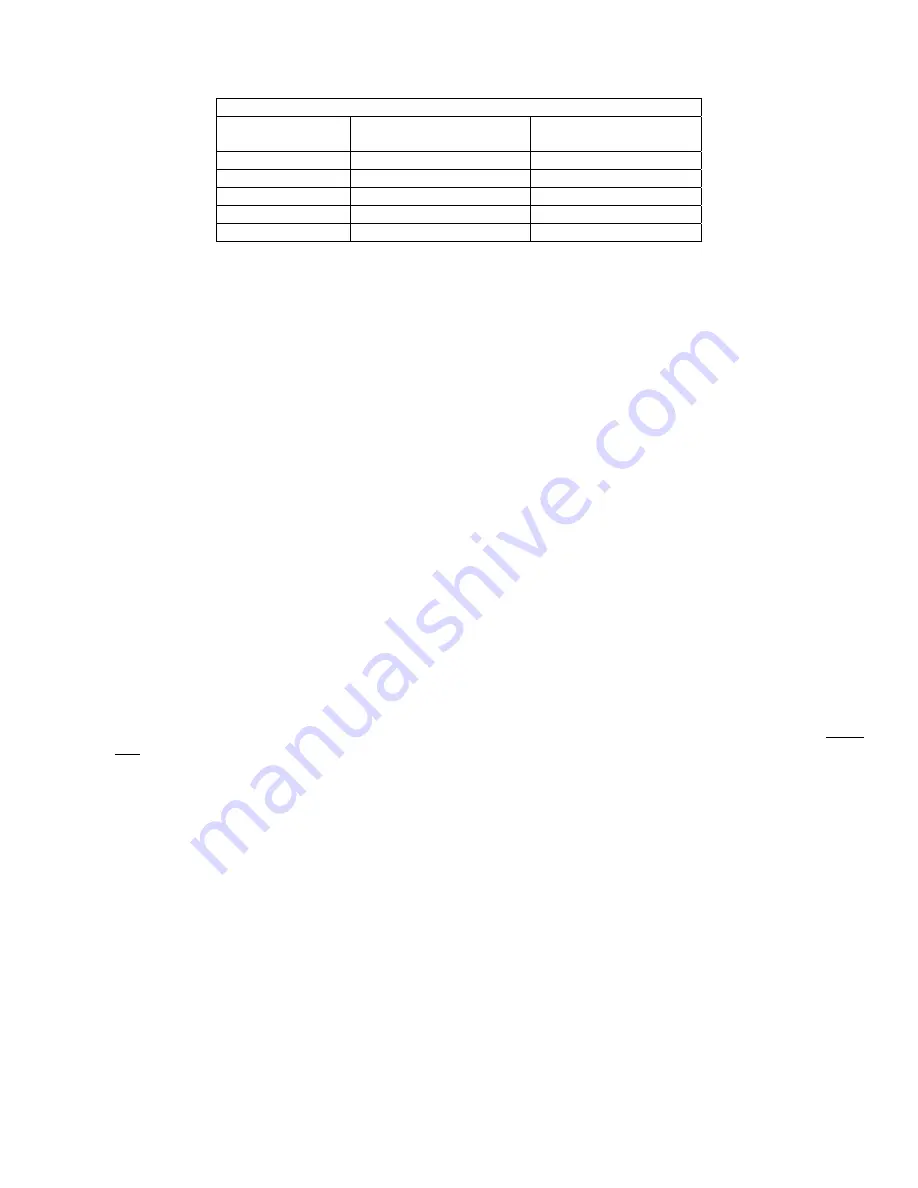
CONQUEST
®
WATER HEATER
24
PV500-71 02/16
The following vent information is provided for use in design calculations, if needed:
Venting Specifications
Input MBtu/h
Combustion Air
Volume (cfm)
Max Vent
Press. " W.C.
399 136
0.5
500 170
0.5
600 205
0.5
700 239
0.5
800 273
0.5
8.3 Vertical or Horizontal Vent Termination:
1. The vent terminal must have a minimum clearance of 4 feet (1.22 m) horizontally from, and in no case be located
above or below, unless a 4 foot (1.22 m) horizontal distance is maintained from electric meters, gas meters,
regulators and relief equipment.
2. The vent cap must terminate at least 3 feet (0.91 m) above any forced air inlet within 10 feet (3.05 m).
3. The vent shall terminate at least 4 feet (1.22 m) below, 4 feet (1.22 m) horizontally from or 1 foot (0.3 m) above
any door, window or building air inlet to the building.
4. The vent system shall terminate at least 1 foot (0.3 m) above grade and at least 1 foot (0.3m) above possible
snow accumulation levels and shall terminate at least 7 feet (2.13 m) above grade when located adjacent to
public walkways or gathering areas.
5. To avoid a blocked flue condition, keep the vent cap clear of snow, ice, leaves, debris, etc.
6. The vent must not exit over a public walkway, near soffit vents or crawl space vents or other areas where
condensate or vapor could create a nuisance or hazard or cause property or could be detrimental to the
operation of regulators, relief valves or other equipment.
7. A horizontal vent must extend one foot beyond the wall.
8. A horizontal vent terminal must not be installed closer than 3 feet (0.91m) from an inside corner of an L-shaped
structure.
9. A vertical vent must exhaust outside the building at least 3 feet (0.91m) above the point of the exit and at least 2
feet (0.61 m) above the highest point of the roof within a 10-foot (3.05 m) radius of the termination.
10. A vertical termination less than 10 feet (0.91 m) from a parapet wall must be a minimum of 2 feet (0.61 m) higher
than the parapet wall.
8.4 Combining
Category
IV
Vents
1. Combined Conquest Category IV gas vent systems must incorporate an Exhausto, Tjernlund or US Draft
variable speed, modulating, mechanical draft inducer capable of maintaining the appropriate negative draft at the
end of the common flue, to assure that all water heaters in the combined vent system operate with a negative
draft.
Do not exceed negative 0.25" W.C.
See “Combining Vents with a Draft Inducer
”
illustration below.
2. Combining the exhaust vents of multiple Conquest condensing water heaters into a common, unpowered or
“gravity” vent is never recommended (i.e. venting as Category II). Conquest water heaters are too efficient and
their flue products are too cold to generate the natural buoyancy required for such combined vent systems to
function reliably and safely.
3. The common mechanical draft vent system must be interlocked, so the water heaters will not begin operation
until the common mechanical draft vent system negative pressure is proved to be within the range of 0.04" and
0.25" W.C. See Section on
Remote Connections
for instructions for how to connect the proving circuit.
When combining the exhausts of multiple Conquest water heaters do not use individual remote ducts to provide
outdoor combustion air.
4. When exhaust vents are combined, it is necessary to either:
a. Draw all combustion air for each heater from the mechanical room in which they are installed, or
b. Use a common air supply system that is designed and installed by a qualified professional firm and that
meets all the requirements contained in Subsection
Combining Remote Air Ducting
, which is located in the
COMBUSTION AND VENTILATION AIR
Section
of this manual.



