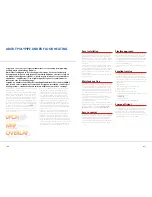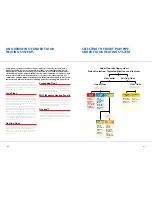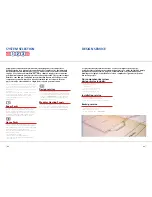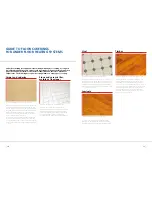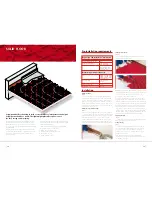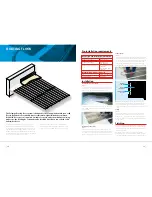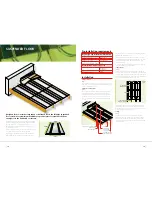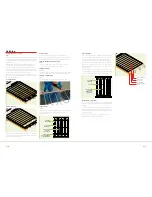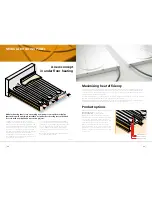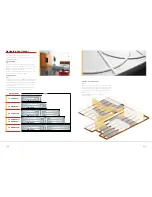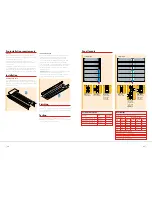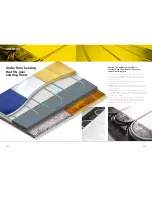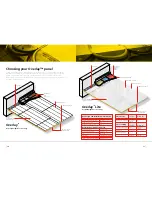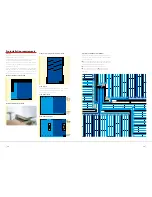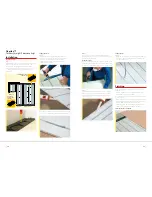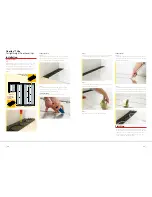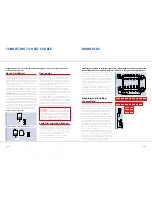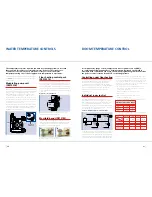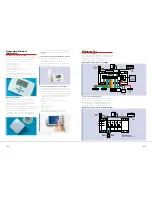
Pre-installation requirements
The sub floor must be swept clean and be free from mortar residues.
Installation
Fitting Insulation
Step 1:
In accordance with Part ‘L’ of the current Building Regulations,
a suitable layer of insulation material should be included within
the floor construction. It is the responsibility of the Architect or
Builder to ensure compliance. However, in all instances insulation
must be installed beneath the under floor heating system in order
to ensure that any downward heat loss does not exceed 10W/m
2
,
in accordance with BS EN 1264.
Fitting the edge insulation strips
Step 2:
Using edge insulation strip allows the free expansion of the floor
screed. The insulation strip should be installed around all perimeter
walls and fixed constructions such as columns, steps and access doors.
Edge insulation strip is bent at 90° near to the base to form
a double sided self-adhesive strip which bonds the floor plates
to the floor insulation. Edge insulation strip should be fitted in
addition to perimeter insulation required by Building Regulations.
Fitting the floor panels
Step 3:
The floor panels are laid over the pre-installed insulation and
should be overlapped at the edges.
NOTE:
The ½ castellation should overlap the ¾ castellation. The first
panel should be laid with the ½ castellation edge against the wall.
Panels can be cut by simply using a saw or snips or it can
be overlapped to the nearest castellation fit.
Floor panels should not be used at the base of the manifold
as pipes need to be closer together than the floor panels allow.
Pipes around this area should be secured using pipe clips which can
also be used intermittently to secure the clip plate to the insulation.
When a pumped (liquid) screed is to be used it is essential that all of
the panel joints are made correctly and that no panels are allowed to
simply ‘butt-up’ as this may allow the screed to penetrate below the
under floor heating system and cause the panels to rise up. Similarly
the panels should be firmly secured around the perimeter of the room
using staples so as to prevent possible risk of the panels lifting.
Preparing the pipe
Step 4:
You will need to remove the coil from the bag, leaving the shrink
wrap on, uncoiling from centre of the coil.
Laying the pipe
Step 5:
Once you have completed laying the solid floor panels the pipe
can be fitted starting at the manifold position in line with the
pre-designed centres. 15mm and 18mm pipe can be laid
at 100mm or 200mm centres as required, 18mm pipe can also
be laid at 300mm centres.
The minimum bend radius is achieved by encircling two
castellations for a 90° bend or three castellations for a 180° bend
(see diagrams on next page).
12
13
SOLID FLOOR
Key design and installation information
Material requirements (approx)
Maximum heat output
Approx.
100W/m
2
Recommended design flow temp
50°C
Maximum circuit length
100m (15mm pipe)
120m (18mm pipe)
Maximum coverage per circuit
12m
2
at 100mm centres
22m
2
at 200mm centres
30m
2
at 300mm centres*
*(18mm pipe only)
Pipe
8.2m/m
2
at 100mm centres
4.5m/m
2
at 200mm centres
3.3m/m
2
at 300mm spacing*
*(18mm pipe only)
Floor plate usage
1 plate/m
2
allowing
for cutting
(Actual 1·2m
2
/plate)
Edging insulation strip
1.1m/m
2
Conduit pipe
2m/circuit
Polypipe under floor heating in solid or screeded floors incorporates the unique
Polypipe screeded floor panel. The lightweight plastic floor panels nest
for easy storage and carrying.
Polypipe has the perfect solution for installing under floor
heating into solid or screeded floors. Utilising our unique
lightweight plastic floor panels, which are quick and easy to
cut to size, it is possible to fit Polypipe under floor heating into
any shaped room.
Polypipe solid floor panels form a simple grid to ensure the
fastest possible pipe laying and also provide a precise guide
for the pipe, ensuring that the minimum pipe bending
radius is achieved.
The panels are laid above pre-installed insulation and the
system includes edging insulation strip to ensure maximum
performance and efficiency.
Polypipe under floor heating systems can be used with
the following solid floor constructions:
•
Sand & cement screed (4:1 mix)
•
Pumped screed systems (anhydrite, etc)
•
Fine or heavy concrete
•
Polymer modified screeds



