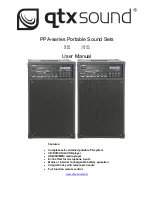
Preparing Your Room for the Polycom Open Telepresence Experience (OTX) 300 Installation
Page 14 of 32
Floor Support
Ensure that your room can accommodate the weight of the components listed in the following table
plus the weight of the chairs and other furniture and equipment you expect to have installed in the
room. You must also factor in the weight of the people who might enter the room.
Component
Weight
Area
Lb/Ft
2
(kg/m
2
)
Video Wall (Includes Equipment
Rack and Displays)
1216 lbs (553.2 kg)
26 ft
2
(2.4 m
2
)
47 lb/ft
2
(229 kg/m
2
)
Table
656 lbs (298.1 kg)
81 ft
2
(7.5 m
2
)
8 lb/ft
2
(40 kg/m
2
)
OTX Rear Wall (Part of Complete
Experience Kit)
843 lbs (382.9 kg)
17 ft
2
(1.5 m
2
)
50 lb/ft
2
(248 kg/m
2
)
Levelness
The maximum deflection for levelness is approximately 1” (2.54 cm) across 20 ft (6.1 m) inclusive.
You can use this variance whether you measure front-to-back, side-to-side, from a corner of the
suite, or from the center of the suite.
Obstructions
As shown on pages 23 and 24, the floor area in which the OTX will be installed must be clear of any
architectural elements that would restrict access, lessen usable space, or prevent people from easily
and safely walking around the room. Examples include room columns and soffits on the walls.
General Room Requirements
Windows
Because natural light from windows varies, it can affect the quality of the video as well as the
conferencing experience. In addition, windows on the side or back wall may be visible from the
cameras.
•
If there are windows on any of the walls, you should have them removed. If you cannot remove
them, you must cover them with blackout curtains or blinds that block out all natural light.
Choose coverings that are the same color as the wall.
•
If the windows cover more than 20% of the wall, choose acoustical window treatments to avoid
audio reverberation.
Doors
The door to the room should be located on one of the side walls and aligned to the center of the table
as specified on the placement plans on pages 23 and 24.
Polycom highly recommends that you do not locate the door on the front wall or the rear wall of the
room because the width of the room would have to be greatly expanded to accommodate access
around the OTX video wall or the rear wall of the OTX Complete Experience Kit. In addition, a door
located on the rear wall of the room may be visible from the cameras.















































