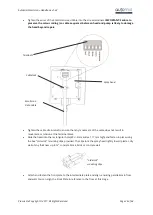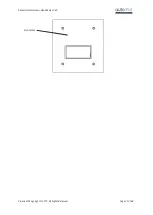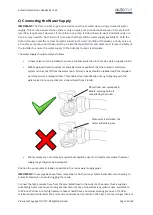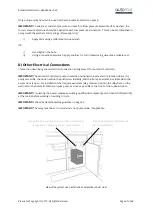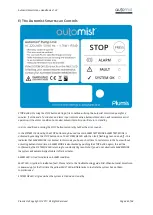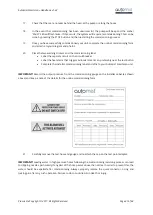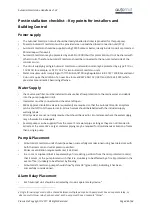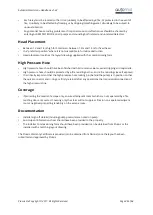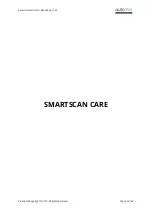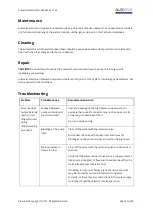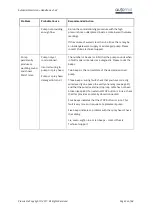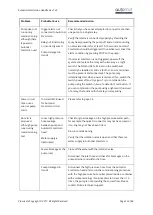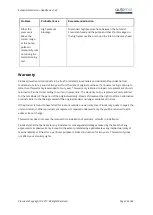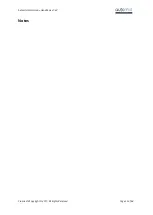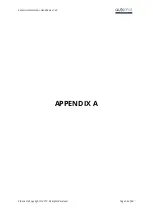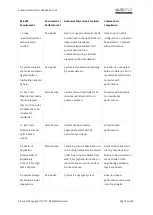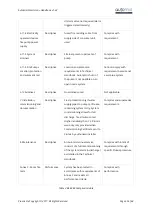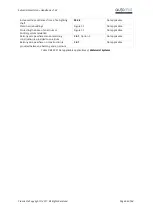
Automist Smartscan
®
Handbook v1.2.3
Plumis Ltd Copyright © 2017. All Rights Reserved.
Page 49 of 64
S MA RT SC AN
®
•
Each relay must be located so that it is a) unlikely to be affected by a fire; b) protected in the event of
fire; c) unlikely to be affected by flooding or by dripping/splashing water; d) unlikely to be subject to
unusual vibration.
•
Any potential house coding problems or fire panel cause-and-effect issues should be checked by
entering ALARM TEST MODE on all pumps and sounding both related and unrelated detectors.
Head Placement
•
Between 1.2 and 1.4m high for Smartscan, between 1.4m and 1.5m for fixed head.
•
In a “preferred position” where it is not susceptible to furniture obstruction
•
Head placement matches the layout drawing supplied with the commissioning form.
High Pressure Hose
•
High pressure hose should have been flushed with air to remove water, avoid dripping and Legionella.
•
High pressure hose should be protected by a fire resisting barrier, and a fire resisting sleeve if exposed.
•
It is critically important that the high pressure hose locking pin (behind the pump) is in position so that
the quick connector and o-ring are firmly retained after any operations that required disconnection of
the high pressure line.
Coverage
•
If protecting the means of escape only, ensure all adjacent rooms which are not separated by a fire
resisting door are covered. Covering only the stairs will not suppress fires in non-separated adjacent
rooms, negatively impacting tenability on the escape route.
Documentation
•
Installer sign-off details (including pump pressure) are noted on pump
•
An occupant information sheet should have been provided to the property
•
The Installer Commissioning form should have been provided (can be obtained from Plumis or the
installer) with a matching layout drawing
The Plumis Warranty Certificate is provided (can be obtained from Plumis) once the layout has been
submitted and approved by Plumis.


