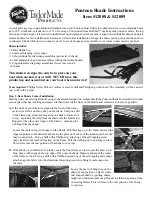
3 PRE-INSTALLATION REQUIREMENTS
10 Planmeca ProOne
Installation Manual
3.8.2 Minimum required space
The following figure shows the recommended practical operational space requirements for
the Planmeca ProOne X-ray unit.
NOTE
The distances marked are distance added to the nominal installation and movement space
requirements marked on the previous page.
+400 mm
+15.7”
+300 mm
+11.8”
+100 mm
+3.9”
*
Distance from wall (depth) includes additional
+ 10 mm (0.4 in.) extension plate measured
in nominal physical measurements
Summary of Contents for ProOne
Page 1: ...PlanmecaProOne EN 10016257_12 installation manual ...
Page 2: ......
Page 38: ...10 POST INSTALLATION CHECK LIST 36 Planmeca ProOne Installation Manual ...
Page 39: ...11 DIAGRAMS Installation Manual Planmeca ProOne 37 11 DIAGRAMS ...
Page 40: ......
Page 41: ......
Page 43: ......
Page 45: ......
Page 47: ......
Page 49: ......
Page 51: ......
Page 53: ......
Page 55: ......
Page 56: ......













































