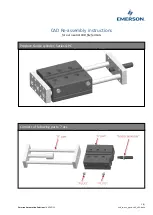
JACKIE L
USER’S GUIDE
Edition 24. January 2022
12 / 28
Ev.n. 2-20220124-rev.10
PINNIUM
s.r.o., Za Pazdernou 2573, 397 01 Písek
CIN: 109 01 442 EU VAT No.: CZ10901442
5.6
WALL LIFTING TECHNIQUE FROM HORIZONTAL POSITION
Lifting the wall is done by its tilting over the bottom edge from horizontal position, usually up
to an angle about 85
°
. From this position the wall is tilted to the vertical by hand. Pay special
attention to secure the bottom edge of the wall against slipping or sliding! Insufficient
securing could lead to the wall slipping off the bottom plate. The same anchoring also
applies to higher floors with anchoring the bottom plate to the respective floor.
3 OPTIONS OF WALL SECURING AT THE BOTTOM EDGE:
a)
SECURING THE BOTTOM EDGE OF THE LIFTED WALL USING DOOR HINGES
Securing the wall against unwanted sliding using the door hinges is shown in Figure 5.
On a bottom plate, already fixed to the baseplate, lay down the lower plate
’s
long side
of the coming wall, as it is shown in Figure 5. Below. Align frontal faces together. Screw
at least 3 hinges along these flanges onto these surfaces. Make sure about the same
mounting height of all hinges. After fixing the hinges to the bottom plate (D) and also to
the lower plate of the wall, tilt the lower plate by
90°
. In this position you will continue with
the wall framing.
Figure 5
Sheathed walls
Unsheathed walls
Wall sliding after lifting
Legend:
( A )
Lifting Tool
( C )
Supporting prisms
( E )
Lifted wall
( B )
Rising Joist
( D )
Bottom plate
( F )
Wall securing (if used)













































