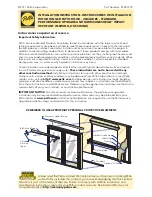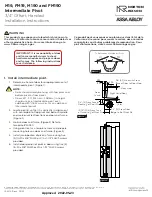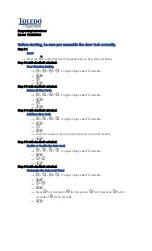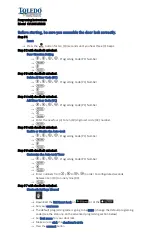
Exterior
16d galvanized
finishing nails
D
.
Plumb and square door.
Place shims at each hinge
and lock strike location between the door and the sides
of the opening. Keep shims back 1/2" from interior
face of the door frame. Insert shims in other locations
as needed starting up 6" from the bottom of the door
to square it in the opening. Make sure that the reveal
around the door(s) is equal. On double doors, make
sure that panels are even across the bottom.
Note: On center latch double doors the lock strike
will not be shimmed since it is located in the center
of the unit. DO NOT over shim.
DOORS •
ALL
DOORS •
ALL
DOORS •
ALL
DOORS •
ALL
DOORS •
ALL
DOORS •
ALL
DOORS
E.
Check the interior reveal.
Make
sure the measurement from the
interior face of the door to the
interior face of the wall is equal
at several points around the door.
And the door is plumb in the
opening. It may be necessary to
shim between the wall and the
brickmould to ensure the door is
plum during the remainder of the
installation steps.
F.
Fasten the door to opening
by driving 16d galvanized
fi nishing nails through the
brickmould or fl at casing 6"
from each corner and not
more than 10" on center.
G.
Carefully open the door(s)
and remove all
shipping spacers.
Note: Be sure to remove the spacers from
the bottom edge of the door panel. Use the
construction handle to operate both the active
and passive door panels.
H.
For Out-Swing Standard Installation Applications Only: Install sill screws.
Remove the threshold screws and insert a #8 x 3" stainless steel screw (provided)
into each hole. For masonry fl oors use a 3/16 masonry screw in place of the
provided screw, pilot drill per screw manufacturer’s recommendations.
Note: On In-Swing Door Standard Installation, sill screws are not needed.
SILL SCREWS FOR ARCHITECT SERIES PERFORMANCE UPGRADE AND
DOORS WITH HURRICANESHIELD IMPACT-RESISTANT GLASS ARE
INSTALLED IN STEP 5.
I.
For Low Profi le Sills through each installation screw hole drill a 1/8" pilot;
and
install a #8 x 3" corrosion resistant screw (provided) into the pilot hole into the fl oor.
For doors including a standard lock install tubs per instruction included with the sill
strike package.
Note: For concrete fl oors use masonry screws that are a minimum size of 3/16"
diameter x 2" and pilot per manufacturer’s recommendations for the screw.
J.
Remove sill strike screws from the sill strike located on the door sill.
Place a dab
&YUFSJPS
Ó
3D
Interior
3D
3D
3D
1
2 0 3 0 40
5 0 6 0 70
2
3
INCHES
mm
3E
Double door with Center Latch:
Use the construction handle to operate both the
active and passive door panels.
3F
3H


































