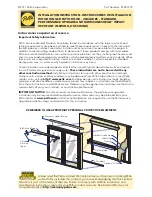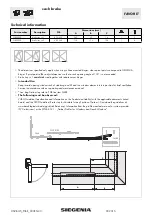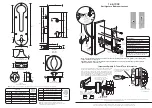
L.
Bend each end of the center
panel up.
J.
Make a 1" cut in each fold
at both ends of the sill pan.
Note: These cuts will allow the edges of the sill pan to be bent.
K.
Cut 1" off each end of the
interior sill pan lip.
M.
Install the sill pan by sliding
into place
until the exterior sill
pan lip is fl ush with the exterior
of the rough opening.
N.
Apply sill fl ashing tape.
Cut a piece
of fl ashing tape 2" longer than the
opening width. Apply at the bottom of the
opening, covering the exterior sill pan lip
as shown.
Note: If applicable, apply spray
adhesive to building felt prior to
applying the fl ashing tape.
O.
Cut two 9" pieces of fl ashing tape
with a 1" x 3"
tab at the bottom, on opposite corners as shown.
P.
Apply the tabbed 9" pieces of fl ashing tape.
The tape is applied so 2" will cover the inside of
the rough opening and lap over the side fl ange
of the sill pan. The 1" x 3" tab laps over the
bottom fl ashing tape as shown.
&95&3*034*--1
"/-*1
'MBTIJOH5
BQF
4JEF
'MBOHF
-
&95&3*034*--1
"/-*1
'MBTIJOH5
BQF
.
Q.
Cut two 6" pieces of fl ashing tape
and
apply to each side of the rough opening,
overlapping the fi rst piece by 1" and
lapping the bottom over the side fl ange of
the sill pan as shown.
R.
Cut a piece of fl ashing tape to the width of the opening.
Install to the fl anges of
the sill pan and overlap the tape from step 1N by 1”. If needed add a second or third
piece of fl ashing tape until the sill pan is covered to the interior sill pan lip.
Note: The purpose of this tape is to seal the sill screws when installing the door.
S.
Cut two pieces of fl ashing tape
1-1/2" x
6" and apply to the bottom corners of the
opening by beginning in the corner of the sill
pan, with 3/4" of the tape applied to the sill
pan and 3/4" of the tape applied to the side
fl ange. The remainder of the tape is to be at a
45 degree angle onto the exterior.
Optional Sill Pan Instructions.
DOORS •
ALL
DOORS •
ALL
DOORS •
ALL
DOORS •
ALL
DOORS •
ALL
DOORS •
ALL
DOORS
*/5&3*034*--1
"/-*1
&95&3*034*--1
"/-*1
(
1K
*/5&3*034*--1
"/-*1
&95&3*034*--1
"/-*1
)
1L
Exterior
1M
EXTERIOR SILL P
AN LIP
Install flush
against exterior
rough opening.
1N
EXTERIOR SILL P
AN LIP
Flashing T
ape
Weather Barrier
1M
1N
9"
3"
1" Tabs
3"
2"
9"
1" Tabs
3"
2"
1O
1O
1P
1Q
Note: 4-5/8" wide for Out-swing and In-swing for 4-9/16" wall condition. For
other wall conditions; measure wall depth and add 1/16".
I.
Cut the sill pan
to the width of the rough opening plus 2".
Note: The 2" added onto the rough opening width is for a 1" bend on each end.
INTERIOR SILL P
AN LIP
EXTERIOR SILL P
AN LIP
1"
1"
Variable
1J
1"
1J
EXTERIOR SILL P
AN LIP
INTERIOR SILL P
AN LIP
1R
1S
1"


































