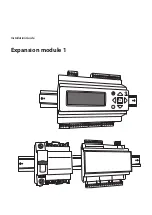
DIRECT VENT/
SEALED
COMBUSTION
DIRECT VENT/
SEALED
COMBUSTION
DIRECT VENT/
SEALED
COMBUSTION
DIRECT VENT/
SEALED
COMBUSTION
DIRECT VENT/
SEALED
COMBUSTION
DIRECT VENT/
SEALED
COMBUSTION
DIRECT VENT/
SEALED
COMBUSTION
DIRECT VENT/
SEALED
COMBUSTION
DIRECT VENT/
Patterson-Kelley
P.O. Box 458, 100 Burson Street
East Stroudsburg, PA 18301
Telephone: (570) 421-7500, Facsimile: (570) 476-7247
PATTERSON-KELLEY
THERMIFIC
®
DIRECT VENT/SEALED COMBUSTION
GAS-FIRED BOILER
Supplement to the standard Installation and
Owner's Manual (TBIG - Latest Edition)
Installation Date
:
_______________________
100 Burson Street, P.O. Box 458,
East Stroudsburg, PA 18301
Telephone: (877) 728-5351, Facsimile: (570) 476-7247
www.pkboilers.com
C.S.A Design-Certified
Complies with ANSI Z21.13/CSA 4.9
Gas-Fired Low Pressure Steam and Hot Water Boilers
ASME Code, Section IV
Certified by Patterson-Kelley
C.S.A Design-Certified
Complies with ANSI Z21.13/CSA 4.9
Gas-Fired Low Pressure Steam and Hot Water Boilers
DVSCM-02
Summary of Contents for DVSCM-02
Page 17: ...Thermific Gas Fired Boiler Wiring Diagrams Page 15 6 1B LO HI LO Wiring Diagram...
Page 18: ...Thermific Gas Fired Boiler Wiring Diagrams Page 16 6 1B LO HI LO Logic Diagram...
Page 19: ...Thermific Gas Fired Boiler Wiring Diagrams Page 17 6 1C LO HI LO IRI Wiring Diagram...
Page 20: ...Thermific Gas Fired Boiler Wiring Diagrams Page 18 6 1C LO HI LO IRI Logic Diagram...
Page 26: ...Page 24...


































