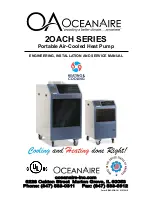
37
11.4 Outdoor
Unit
11.4.1 Install the Outdoor Unit
After selecting the best location, start installation
according to Indoor/Outdoor Unit Installation
Diagram.
1 Fix the unit on concrete or rigid frame firmly and
horizontally by bolt nut (ø10mm).
2 When installing at roof, please consider strong
wind and earthquake. Please fasten the
installation stand firmly with bolt or nails.
(Unit in mm)
11.4.2 Connecting the Piping
Piping size (Torque)
Model
Gas Liquid
SHF09D3E5/UH09DE5,
SHF12D6E5/UH12DE5
ø15.88mm (5/8”)
[65 N•m]
ø9.52mm (3/8”)
[42 N•m]
CAUTION
Do not over tighten, over tightening cause gas leakage.
Connecting the Piping to Outdoor Unit
Decide piping length and then cut by using pipe cutter.
Remove burrs from cut edge. Make flare after
inserting the flare nut (locate at valve) onto the copper
pipe.
Align center of piping to valves and then tighten with
torque wrench to the specified torque as stated in the
table.
Local pipes can project in any of four directions.
Make holes in the pipe panels for the pipes to
pass through.
Be sure to install the pipe panels to prevent rain
from getting inside the outdoor unit.
[Removing the service panel].
(1) Remove the three mounting screws.
(2) Slide the service panel downward to release the
pawls.
After this, pull the service panel toward you to remove it.
Cutting and Flaring the Piping
1 Please cut using pipe cutter and then remove the burrs.
2 Remove the burrs by using reamer. If burrs is not removed, gas leakage may be caused.
Turn the piping end down to avoid the metal powder entering the pipe.
3 Please make flare after inserting the flare nut onto the copper pipes.
Summary of Contents for WH-SHF09D3E5
Page 10: ...10 4 Location of Controls and Components 4 1 Indoor Unit 4 1 1 Location of Control ...
Page 11: ...11 ...
Page 12: ...12 ...
Page 13: ...13 4 1 2 Weekly Timer Setting ...
Page 14: ...14 4 1 3 Setting Up the Special Functions ...
Page 15: ...15 4 1 4 Main Components 4 2 Outdoor Unit ...
Page 16: ...16 5 Dimensions 5 1 Indoor Unit ...
Page 17: ...17 5 2 Outdoor Unit ...
Page 19: ...19 ...
Page 20: ...20 7 Block Diagram ...
Page 21: ...21 8 Wiring Connection Diagram 8 1 Indoor Unit 8 1 1 WH SHF09D3E5 ...
Page 22: ...22 8 1 2 WH SHF12D6E5 ...
Page 23: ...23 8 2 Outdoor Unit ...
Page 24: ...24 9 Electronic Circuit Diagram 9 1 Indoor Unit 9 1 1 WH SHF09D3E5 ...
Page 25: ...25 9 1 2 WH SHF12D6E5 ...
Page 26: ...26 9 2 Outdoor Unit ...
Page 27: ...27 10 Printed Circuit Board 10 1 Indoor Unit 10 1 1 Main Printed Circuit Board ...
Page 28: ...28 10 1 2 Solar Printed Circuit Board Optional ...
Page 29: ...29 10 2 Outdoor Unit 10 2 1 Main Printed Circuit Board ...
Page 30: ...30 10 2 2 Capacitor Printed Circuit Board 10 2 3 Noise Filter Printed Circuit Board ...
Page 53: ...53 ...
Page 102: ...102 17 3 To Remove Pressure Gauge 17 4 To Remove Control Panel ...
Page 103: ...103 17 5 To Remove RCCB ELCB 17 6 To Remove Transformer and Electronic Controller Board ...
Page 110: ...110 19 2 WH UH09DE5 WH UH12DE5 ...
Page 111: ...111 ...
















































