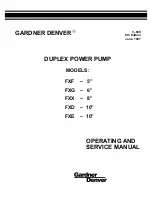
Specifications
Specifications
19
Ceiling Mounted Built-in Type
1-1 TECHNICAL SPECIFICATIONS
S-63FM3HPQ
S-80FM3HPQ
S-100FM3HPQ
S-125FM3HPQ
Capacity
(Conditions
specified in 1)
Cooling
kW
7.10
9.00
11.20
14.00
Heating
kW
8.00
10.00
12.50
16.00
Power input
(Nominal)
Cooling
kW
0.189
0.234
0.242
0.321
Heating
kW
0.169
0.214
0.222
0.301
Casing
Colour
Non painted
Material
Galvanised steel
Dimensions
Packing
Height
mm
354
356
356
356
Width
mm
1192
1596
1596
1596
Depth
mm
936
938
938
938
Unit
Height
mm
300
300
300
300
Width
mm
1000
1400
1400
1400
Depth
mm
800
800
800
800
Weight
Unit
kg
41
51
51
52
Packed Unit
kg
47
58
58
59
Required Ceiling Void
mm
350
350
350
350
Heat
Exchanger
Dimensions
Length
mm
750
1150
1150
1150
Nr of Rows
3
3
3
3
Fin Pitch
mm
1.75
1.75
1.75
1.75
Nr of Passes
7
10
10
10
Face Area m²
0.221
0.338
0.338
0.338
Nr of Stages
14
14
14
14
Tube type
Hi-XSS (7)
Fin
Fin type
Symmetric waffle louvre
Treatment
Hydrophilic
Fan
Type
Sirocco fan
Quantity
2
3
3
3
Air Flow Rate
Cooling
High
m³/min
21.00
27.00
28.00
38.00
Low
m³/min
15.50
20.00
20.50
28.00
Heating
High
m³/min
21.00
27.00
28.00
38.00
Low
m³/min
15.50
20.00
20.50
28.00
Fan
External static
pressure
High
Pa
123
141
141
109
Standard Pa
111
125
125
93
Low
Pa
98
Motor
Quantity
1
1
1
1
Model
2D18H2AB1V1
3D18H2AH1V1
3D18H2AH1V1
3D18H2AG1V1
Steps
step motor
Output
(high)
W
125
135
135
225
Drive
Direct drive
Refrigerant
Name
R-410A
Sound Level
Cooling
Sound
power
(nominal)
dBA
56.0
55.0
56.0
65.0
Cooling
Sound
Pressure
High
dBA
35.0
37.0
38.0
40.0
Low
dBA
30.0
31.0
33.0
35.0
Heating
Sound
Pressure
High
dBA
35.0
37.0
38.0
40.0
Low
dBA
30.0
31.0
33.0
35.0
Piping
connections
Liquid (OD)
Type
Flare connection
Diameter mm
9.5
9.5
9.5
9.5
Gas
Type
Flare connection
Diameter mm
15.9
15.9
15.9
15.9
Drain
Diameter mm
32
32
32
32
Heat Insulation
Both liquid and gas pipes
Decoration
Panel
Model
CZ-03HPF11P CZ-06HPF11P CZ-06HPF11P CZ-06HPF11P
Colour
White (10Y9/0,5)
Dimensions
Height
mm
55
55
55
55
Width
mm
1100
1500
1500
1500
Depth
mm
500
500
500
500
Weight
kg
4.5
6.5
6.5
6.5
Drain-up Height
mm
600
600
600
600
Air Filter
Resin net with mold resistance
Air direction control
Up and downwards
Refrigerant control
Electronic expansion valve
Temperature control
Microprocessor thermostat for cooling and heating
Safety devices
PC board fuse, Drain pump
fuse, Fan motor thermal fuse
PC board fuse, Drain pump fuse, Fan motor thermal protector
Standard Accessories
Metal clamp for drain hose, Paper pattern for installation, Drain hose, Insulation for fitting, Washer for hanger bracket,
Screws for duct flanges, Screws for fixing the paper pattern for installation, Fuse, Installation and operation manual
Notes
Nominal cooling capacities are based on : indoor temperature : 27°CDB, 19°CWB, outdoor temperature : 35°CDB,
equivalent refrigerant piping : 8m, level difference : 0m.
Nominal heating capacities are based on : indoor temperature : 20°CDB, outdoor temperature : 7°CDB, 6°CWB,
equivalent refrigerant piping : 8m, level difference : 0m.
The external static pressure is changeable : change the connectors inside the electrical box, this pressure means :
High static pressure -standard - low static pressure
The external static pressure is changeable : change the connectors inside the electrical box, this pressure means :
High static pressure -standard
Capacities are net, including a deduction for cooling (an addition for heating) for indoor fan motor heat.
The sound pressure values are mentioned for a unit installed with rear suction
Panasonic
Summary of Contents for U-4..6ML5XPQ
Page 1: ...Service Manual U 4 6ML5XPQ DPQ Urban Multi Mini UM Heat Pump ...
Page 2: ......
Page 12: ...Introduction x Urban Multi ML5 Mini UM Heat Pump ...
Page 37: ...Specifications Specifications 25 Panasonic ...
Page 38: ...Specifications 26 Specifications Urban Multi ML5 Mini UM Heat Pump ...
Page 39: ...Specifications Specifications 27 Panasonic ...
Page 40: ...Specifications 28 Specifications Urban Multi ML5 Mini UM Heat Pump ...
Page 134: ...Field Setting 122 Test Operation Urban Multi ML5 Mini UM Heat Pump ...
Page 235: ...Piping Diagrams Appendix 223 U 4 5 6ML5DPQ 3D052712 Panasonic ...
Page 238: ...Piping Diagrams 226 Appendix Urban Multi ML5 Mini UM Heat Pump ...
Page 240: ...Wiring Diagrams 228 Appendix U 4 5 6ML5DPQ 3D05811B Urban Multi ML5 Mini UM Heat Pump ...
Page 241: ...Wiring Diagrams Appendix 229 2 2 Field Wiring U 4 5 6ML5XPQ 3D057919 Panasonic ...
Page 242: ...Wiring Diagrams 230 Appendix U 4 5 6ML5DPQ 3D052597 Urban Multi ML5 Mini UM Heat Pump ...
Page 243: ...Wiring Diagrams Appendix 231 2 3 Indoor Unit S 20 25 32 63LM3HPQ Panasonic ...
Page 244: ...Wiring Diagrams 232 Appendix S 40 50 80 125LM3HPQ Urban Multi ML5 Mini UM Heat Pump ...
Page 245: ...Wiring Diagrams Appendix 233 S 20 25 32 40 50 63 80 100 125UM4JPQ Panasonic ...
Page 246: ...Wiring Diagrams 234 Appendix S 20 25 32 40 50YM3HPQ Urban Multi ML5 Mini UM Heat Pump ...
Page 247: ...Wiring Diagrams Appendix 235 S 25 32 40 63DM3HPS 3D039564C Panasonic ...
Page 248: ...Wiring Diagrams 236 Appendix S 20 25NM3HPQ Urban Multi ML5 Mini UM Heat Pump ...
Page 249: ...Wiring Diagrams Appendix 237 S 20 25 32 40 50 63FM3HPQ Panasonic ...
Page 250: ...Wiring Diagrams 238 Appendix S80 100 125FM3HPQ Urban Multi ML5 Mini UM Heat Pump ...
Page 252: ...Wiring Diagrams 240 Appendix S 32 63 100TM3JPR 3D039801D Urban Multi ML5 Mini UM Heat Pump ...
Page 255: ...Wiring Diagrams Appendix 243 Panasonic ...
Page 256: ...Wiring Diagrams 244 Appendix Urban Multi ML5 Mini UM Heat Pump ...
Page 257: ...Wiring Diagrams Appendix 245 Panasonic ...
Page 259: ...Option List Appendix 247 Panasonic ...
Page 262: ...Example of Connection 250 Appendix Urban Multi ML5 Mini UM Heat Pump ...
Page 283: ......
















































