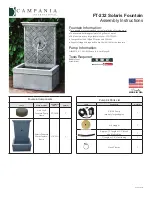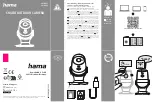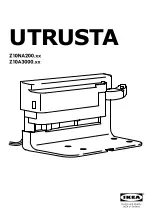
12.
Locate and position all wall panels around
the perimeter of completed Floor Section.
14.
Starting with the Tall Wall Side rear wall panel, position a
Solid Wall Panel
upright on the floor.
Make sure wall siding is facing upright. See window walls for correct direction of siding. Position panel
so wall framing is flush with floor joist framing. Siding of wall will overhang the floor.
Rear
Rear
of Sunshed
Rear
Toll Free 1-888-658-1658 www.outdoorlivingtoday.com [email protected]
Page 6
Front
Front
Tall
W
all
Side
Short
W
all
Side
Short
W
all
Side
B. Wall Section
Functional Window
Inserts not attached in
front and rear panels.
Wall Plate
13.
Locate 3
Solid Wall Panels
and 3
Wall Plates.
Attach Plates to bottom of wall studs of each
wall panel with 6 - 2 1/2” screws. Position so plates are flush with framing.







































