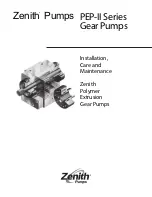
OMEGA-VSHP.F-PGD-1904 | OMEGA
www.omega-heatpump.com
21
Notes:
The framing should be installed for a maximum 0.5” maximum clearance between the heat pump return air flange and the return a
ir
panel throat opening flange.
Return air panel should be centered in front of the unit return air opening.
For rear/side risers, allow an additional 5” clearance at the back/side of the units.
Insulate the drywall enclosure with plenum rated acoustical insulation.
Right Riser Location
(Left is Mirror)
Back Riser Location
Figure 19
Acoustic Panel Furring Detail
—
Top View
5.5 Acoustic Front Return Air Panel & Furring Details (Cont’d)
Figure 20
Acoustic Panel Cabinet Base Height Calculation
Acoustic Panel Cabinet Base Height Calculation
C
= Cabinet Base Height + 1.25"
B
= Bas Finish Floor Height*
G
= Baseboard Gap (min 0.5”)
B
= Cabinet Base Size
(Min 5", increases in 1" increments)
B = B + G -
1.25”
Note: *Include flooring thickness, underlayment, and any
concrete leveling as part of calculation.
Example:
If using a 5" baseboard, with 1” Flooring height, and 0.5" gap
B = (5” + 1”) + (0.5)
- 1.25 = 5.25"
Hence a 6" Cabinet Base is required
















































