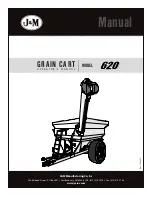
B. Wall Section
Exploded view of all parts necessary to
complete the Wall Section. Identify all parts
prior to starting.
Toll Free 1-888-658-1658 www.outdoorlivingtoday.com [email protected]
Page 6
Rear Wall
Panels (2)
Side Rear Wall
Panels (2)
Side Front Wall
Panels (2)
Front Wall
Panel (1)
Door Section (1)
Flush with
floor frame.
Siding overhangs floor.
4.
Start by positioning a
Rear Wall
panel on top of plywood floor. The Wall Panel
bottom framing will sit flush with floor framing. Wall siding will overhang the floor.
Important:
Make sure all walls are aligned in their upright position. If not, water
may leak into your shed.
Parts
1B - Rear Wall Panel
(18 1/2” x 24 1/4”)
x 1







































