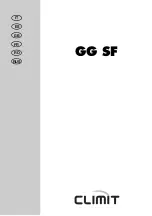
60
Venting the Boiler
Indoor Boiler Installation Venting Examples (continued)
Ɣ
3 in or 4 in Two-pipe Vertical Venting – Intake and exhaust pipes
do not have to terminate in the same area.
12" (300 mm) min
From any
obstruction
(above, below,
left, or right)
Exhaust Gas
Intake Air
12”
(300 mm) min.
12”
(300 mm) min.
36” (900 mm) min.
Ɣ
Concentric Roof Venting
Maintain 12” (300mm) min.
clearance above highest
anticipated snow level or grade,
whichever is greater (maximum
of 24” above roof )
Vent
Vent
Combustion Air
Combustion Air
Indoor Boiler Installation Venting Examples (continued)
Ɣ
Non-Concentric Sidewall Venting - Air is drawn from a different
location that is at least 12 in (300 mm) away from the exhaust
termination. The exhaust termination can be located either on
the sidewall or roof. Try to minimize the length of the intake air
pipe when installing the vent.
12”
(300mm) min.*
* 12” (300mm) above the highest anticipated snow level, or as
required by local codes, whichever is greater.
Ɣ
Concentric Sidewall Venting
Combustion Air
Combustion Air
Maintain 12”
(300 mm)
min. clearance
above highest
anticipated snow
level or grade,
whichever is
greater.
1” (25 mm) min.
Vent
Vent
Summary of Contents for NHB Series
Page 120: ...120 Appendixes 12 6 Component Assembly Diagrams and Part Lists 12 6 1 Case Assembly NFB 301C...
Page 122: ...122 Appendixes 12 6 2 Case Assembly NFB 399C...
Page 124: ...124 Appendixes 12 6 3 Heat Exchanger and Waterway Assembly NFB 301C...
Page 126: ...126 Appendixes 12 6 4 Heat Exchanger and Waterway Assembly NFB 399C...
Page 128: ...128 Appendixes 12 6 5 Combustion Parts Assembly NFB 301C...
Page 131: ...131 Appendixes 12 6 6 Combustion Parts Assembly NFB 399C...
Page 134: ...Memo...
















































