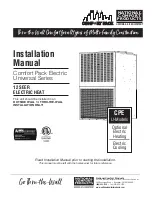
9
Installation Manual for Comfort Pack
Electric Units
Clearances
For proper unit performance and maximum operating life please
maintain the following minimum installation clearances
.
Minimum 12"
Horizontal Clearance
Between Units
*Less than 12" Call National Comfort Products
Minimum 60"
Vertical Clearance
Between Units
Comfort Pack
units must be installed through an outside wall.
Confined spaces and/or covered areas should be avoided.
Consult the factory if unclear of clearances required. Units must
be installed a minimum of
12"
apart when two units are side by
side. If three or more units are to operate next to one another,
allow a minimum of
60"
between units or pairs of units. Also, a
vertical clearance of
60"
should be maintained between units.
Units installed on the bottom floor should be mounted at least
8"
off of the ground.
The unit is designed and approved for thru the wall installation
only. The unit must be installed a minimum of
8"
above a finished
floor. If the unit is installed in a residential garage, it must be
installed so that the ignition source and burners are located not
less than
18"
above the floor, and it must be located or protected
to avoid physical damage by vehicles.
Unit Location Considerations
In thru-the-wall installation, due to the various types of wall
construction, it is not possible to provide detailed instructions.
The following is a list of general requirements and cautions for
installing these units.
The unit must be installed level, both - top front to back and
left to right.
1.
Masonry walls must have a lintel to support the wall.
2.
Extend the unit approximately 3/4" beyond outside surface of
the wall. Optional mounting angles can be purchased from the
factory or field fabricated for locating and mounting the unit in
the wall.
3.
The wall opening across the top and bottom must be flashed.
a. During periods of rain and wind the primary drainage
path may not be adequate to handle the load. Secondary
precautions may also be required but not limited to the
following:
- Seal flashing to unit
- Floor drain
- Additional field sealing of sheet metal joints
- Sealing of unused access opening
4.
Clearances to air inlets and outlets must be adequate to ensure
no air flow obstructions or recirculation of condenser air flow.
5.
Some architectural designs of buildings will require the unit
to be mounted behind a decorative grille. The performance
(capacity and efficiency) of the unit may be reduced with the use
of these decorative grilles. The less resistive these grilles are to
air flow, the better the units performance will be. Outdoor louvers
provided by others must be approved by NCP to maintain unit
performance and warranty.
Care must be taken to locate the
condenser coil away from loose debris that may clog intake.
6.
If the unit is mounted behind a decorative grille, one or both
of the following items must be done to eliminate recirculation of
air to the unit:
a. The front of the unit must be mounted tight to the inside of
the architectural grille
b. A barrier must be provided to prevent recirculation of air to
the unit (mixing of inlet and outlet air) when the front of the
unit is mounted back from the inside of the architectural
grille
7
. The unit must not be mounted in dead-end hallways or areas
where there is no fresh outside air circulation. Cool fresh outside
air must be provided for best unit operation. Thru-the-wall units
may not be located where hot exhausts from clothes dryer vents,
kitchen vents, steam vents or corrosive fumes could come in
contact with coil side of unit.
8.
30”
clearance is required for service accessibility on the inside
service panel.
9.
If more than one unit is to be installed in the same area a min.
of 60” vertical must be maintained between units to minimize
recirculation of condenser exhaust air.
10.
Care must be taken when locating the unit. Locate away from
bedrooms as operational sounds may be objectionable.
Summary of Contents for CPE Series
Page 2: ......
Page 18: ...18 Installation Manual for Comfort Pack Electric Units U 00 Wiring Schematic 0Kw...
Page 20: ...20 Installation Manual for Comfort Pack Electric Units U 3 Wiring Schematic Electric Heat 15Kw...
Page 26: ...26 Installation Manual for Comfort Pack Electric Units Notes...
Page 27: ...27 Installation Manual for Comfort Pack Electric Units Notes...
























