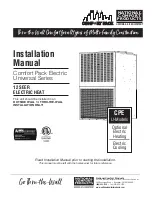
6
Installation Manual for Comfort Pack
Electric Units
Before You Start
This unit is shipped with a cooling chassis installed in the
cabinet. Prior to installing the unit in the wall opening, the
shipping bolts located at the bottom on both sides of the cabinet
must be removed to allow for removal of the cooling chassis.
1/4" hole plugs provided with the unit should be installed in the
holes to prevent air leakage. Shipping bolts are located on both
sides below this sticker:
THE SHIPPING BOLTS MUST BE REMOVED PRIOR
TO INSTALLATION OF THE CABINET TO PERMIT
REMOVAL OF THE CHASSIS. INSTALL THE HOLE
PLUGS PROVIDED.
14299588
This unit is designed and approved for through-the-wall
installation only. The unit must be installed a minimum of 8”
above finish floor. If this unit is installed in a residential
garage, it must be installed so that the ignition source and
burners are located not less than 18 inches (457 mm) above
the floor, and it must be located or protected to avoid physical
damage by vehicles. The entire unit must not be installed
outside.
The grille side of the unit should extend 3/4" beyond the
exterior wall to allow moisture that may enter the outdoor
section to drain. The pitch of the internal drain pans toward the
outside will assure proper drainage when the cabinet is installed
level.
Masonry walls must have a lintel to support the wall.
The interior of the unit may be installed with zero clearances to
adjacent combustible surfaces.
The unit shall not be installed
directly on carpeting, tile or other combustible material,
except wood flooring.
In order to be able to remove the chassis,
29” of open area must be left unobstructed in front of the access
panels. The 3/4” O.D. drain pan connection should be connected
to the building drain using the flexible tubing included and
a trap. The secondary drain offers protection from overflow.
When a call for heat is active sending power to the W1 and W2
heating terminals on the control board, the board will begin to
sequence the heating outputs to energize the heat contactors.
Once W1 is energized the board will sequence output W1A after
a 3 second delay and W1B after a 28 second delay. Once W2
is energized the board will sequence out W2 after a 45 second
delay. Once W1, W2, or G is energized the fan will be operated.
Once de-energized the fan will run for an additional 5 seconds.
Faults
If multiple inputs are received with a cooling input (Y) than the
board will automatically fault and run in cooling.
Cooling Blower Operation
Cooling fan will delay 5 seconds on a call for cooling and
will delay off when a call is terminated for the duration of the
board jumper set point. (A = 5 sec., B = 30 sec., C = 60 sec., &
D = 90 sec.)
The secondary drain feature is piped into the base of the unit
and drains through the weep holes outside. Reconnect 3” piece
of clear flexible tubing to secondary drain on drain pan. Position
secondary drain through grommet of chassis and connect to
flexible tubing (prime trap prior to operating).
The grille side must be kept free of any obstructions that will
reduce or alter the air flow pattern.
If an optional architectural grille is to be used on standard units,
the stamped and louvered grille provided
must
be removed.
Consult the factory prior to ordering product(s) that require an
optional architectural grille.
THE INSTALLATION OF THIS APPLIANCE
MUST CONFORM TO THE REQUIREMENTS
OF THE NATIONAL FIRE PROTECTION
ASSOCIATION; THE NATIONAL ELECTRIC
CODE, ANSI/NFPA NO. 70 (LATEST EDITION)
IN THE UNITED STATES; THE CANADIAN
ELECTRICAL CODE PART 1, CSA 22.1 (LATEST
EDITION) IN CANADA; AND ANY STATE OR
PROVINCIAL LAWS OR LOCAL ORDINANCES.
LOCAL AUTHORITIES HAVING JURISDICTION
SHOULD BE CONSULTED BEFORE
INSTALLATION IS MADE. SUCH APPLICABLE
REGULATIONS OR REQUIREMENTS TAKE
PRECEDENCE OVER THE GENERAL
INSTRUCTIONS IN THE MANUAL.
!
CAUTION
TO REMOVE THE CHASSIS FROM THE CABINET:
TURN OFF POWER TO THE UNIT. REMOVE THE LOWER
ACCESS PANEL FROM THE CABINET. DISCONNECT
THE DRAIN LINE FROM THE EVAPORATOR COIL DRAIN
CONNECTION. DISCONNECT THE SECONDARY DRAIN
FLEXIBLE TUBING & TRAP TO AVOID DAMAGE (PRIME
TRAP WHEN REINSTALLING). DEPRESS AND HOLD THE
RELEASE LATCH ON THE CHASSIS POWER WIRING
CONNECTOR AND UNPLUG IT FROM THE CABINET POWER
WIRING CONNECTOR.
DEPRESS AND HOLD THE RELEASE LATCH ON THE
CONTROL WIRING CONNECTOR AND UNPLUG IT FROM
THE CABINET CONTROL WIRING CONNECTOR. REMOVE
THE SCREWS ATTACHING THE CONTROLS ENCLOSURE TO
THE INDOOR COIL COVER. REMOVE THE SCREWS FROM
THE INDOOR BLOWER COVER PLATE. REMOVE THE PLATE
FROM THE UNIT. TEMPORARILY SECURE THE CHASSIS
POWER AND CONTROL WIRING AND CONNECTORS TO THE
TOP OF THE INDOOR COIL COVER TO PREVENT DAMAGE
DURING CHASSIS REMOVAL.
Summary of Contents for CPE Series
Page 2: ......
Page 18: ...18 Installation Manual for Comfort Pack Electric Units U 00 Wiring Schematic 0Kw...
Page 20: ...20 Installation Manual for Comfort Pack Electric Units U 3 Wiring Schematic Electric Heat 15Kw...
Page 26: ...26 Installation Manual for Comfort Pack Electric Units Notes...
Page 27: ...27 Installation Manual for Comfort Pack Electric Units Notes...





















