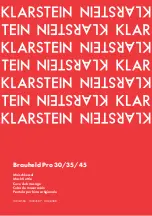
EN
W415-3006 / A / 05.27.21
5
table of contents
1.0
general information
6
1.1
combustion and ventilation air
6
1.2
rates and efficiencies
7
1.3
general instructions
7
1.4
hardware list
8
1.5
rating plate information
8
2.0 dimensions
9
2.1 GSS48E
9
2.2 GSS48STE
10
3.0 location
11
4.0 framing
12
4.1
minimum framing dimensions
13
4.1.1 front view
13
4.1.2 rear view
13
4.2
nailing tabs
14
4.3
clearance to combustible
14
4.4
minimum enclosure clearances (GSS48E - one sided)
15
4.5
minimum enclosu
re clearances (GSS48STE - see through)
16
4.6
minimum mantel clearances
17
4.7
drain installation (recommended)
17
5.0
trim installation (optional)
18
6.0
electrical information
21
6.1
hard-wiring installation
21
6.2
wiring diagram
23
6.3
LED light wiring diagram
23
6.4
transmitter installation and operation
24
6.5
control module operation
25
6.6
LED light operation
25
7.0
gas installation
26
7.1
gas hook-up
26
7.2
propane cylinder specifications
26
7.3
propane gas cylinder mounting
27
7.3.1 propane cylinder retaining bracket
27
7.4
enclosures for propane gas supply systems
28
8.0 finishing
29
8.1
glass ember installation
29
8.2
rock kit installation (optional)
29
9.0 operation
30
10.0 maintenance / cleaning instructions
32
10.1 electrical internal access
34
11.0 replacement parts
38
11.1 overview
39
12.0 troubleshooting
41
13.0 warranty
43
The information throughout this manual is believed to be correct at the time of printing. Wolf Steel
Ltd. reserves the right to change or modify any information within this manual at any time without
notice. Changes, other than editorial are denoted by a vertical line in the margin.
note:






































