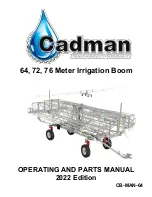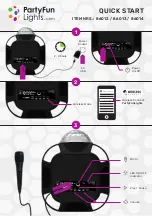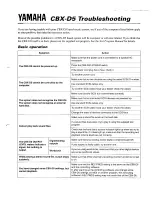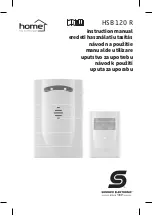
EN
W415-1789 / C / 01.29.19
3
1.0 installation planning
!
WARNING
• Dynamic Heat Control™ Plus (DHC™ Plus) CANNOT
be installed without Dynamic Heat Control™.
• DHC™ Plus
is ONLY compatible with Dynamic Heat Control™
Installation Option #2
(front opening) or
Installation Option #3
(rear opening).
• DHC™ Plus MUST
be installed with an air outlet opening or it will become a potential fire hazard.
• Installation must conform to local codes or, in the absence of local codes, the National Gas and Propane
Installation Code CSA B149.1 in Canada, or the National Fuel Gas Code ANSI Z223.1 / NFPA 54 in the United
States.
• An appliance may use only one
DHC™ Plus
blower kit.
• We recommend installing
DHC™ Plus
during installation of the appliance
BEFORE
appliance venting and gas
are installed.
• Installation
MUST
be performed by a qualified installer who has completed the Dynamic Heat Control™ System
Certification course via Napoleon’s online education portal NEducation.
• Ensure the appliance is completely cool before starting installation.
• To avoid danger of suffocation, keep the packaging bag away from babies and children. Do not use in cribs,
beds, carriages, or play pens. This bag is not a toy. Knot before throwing away.
Dynamic Heat Control™ Plus (DHC™ Plus)
is a system for managing the heat produced by the appliance at
and around the appliance. The purpose of
DHC™ Plus
is to move heat away from the appliance and to primarily
distribute some or all of it to the exterior. Where duct lengths are greater than 5 feet or when passing through
uninsulated spaces such as an attic, it is recommended that the duct be insulated.
Whilst it is practically possible to use DHC™ Plus to move heat to another location within the home,
please consider the following points carefully during the planning phase:
• The sound of the
DHC™ Plus
blower is similar to a bathroom fan (see “sound considerations” section).
• The
DHC™ Plus
system should not be used in small enclosed rooms with low ceilings, such as a small
bathroom, as the room will be quickly pressurized and the heat transfer from the fireplace will be reduced /
eliminated.
• The
DHC™ Plus
moves almost all the useable
heat. If the room is small in volume, it can quickly
become very warm. You may move unwanted
heat from one room to another, which may not
satisfy the customer. Therefore, carefully consider
the amount of heat and the size of the room
where it is being transferred to before beginning
installation.
• Where the
DHC™ Plus
system is used to transfer heat to another room, it is recommended to install a local
on/off switch so that the heat transfer can be disabled from the remote location if desired. The
DHC™ Plus
system does not include a remote room thermostat.
1.1 introduction
1.2
installation options
There are three installation options available for
DHC™ Plus
, each with its own advantages:
Exterior Installation
DHC™ Plus
is installed on the exterior wall of the appliance enclosure. It does not require venting, ducting, or a
bulkhead, and is therefore the simplest installation option. However, careful consideration should be made for the
sound of the
DHC™ Plus
blower. See “sound considerations” and “exterior installation” sections for details.
Remote Exterior Installation
DHC™ Plus
is installed remotely from the appliance enclosure. Though it requires venting and a bulkhead, the
increased distance from the blower ensures sounds from air flow will be significantly less apparent. See “sound
considerations” and “remote exterior installation” sections for details.
Remote Inline Installation
DHC™ Plus
is installed inline anywhere between the appliance enclosure and the hot air exhaust assembly.
Similarly to remote exterior installations, this installation requires venting and a bulkhead, with the addition of
ducting. This installation offers the most opportunity for unique configurations, including through multiples rooms
or floor levels. See “remote inline installation” section for details.




































