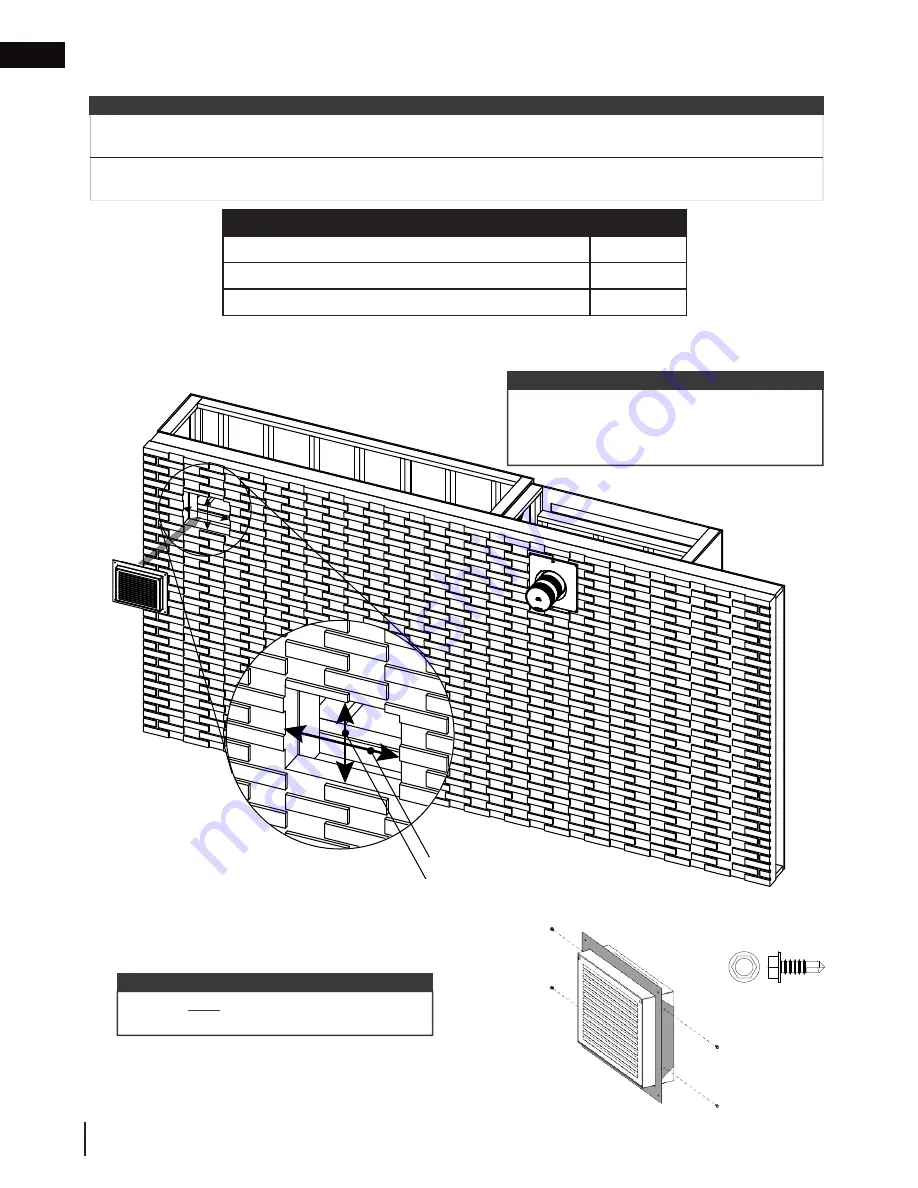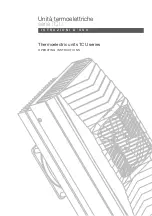
W415-1789 / C / 01.29.19
EN
22
remote inline installation
8.2
minimum framing requirements
note:
A bulkhead may need to be constructed to house the venting and blower housing assembly with appropriate
blower access panel. Always maintain clearance to combustibles.
Minimum Clearance to Combustibles
Clearance
DHCP-BK
0”
DHCP-HK
0”
Vent pipe, collars, firestops, etc.
1” (25mm)
Exterior
Interior
Fig. 2
Fig. 1
1. Determine the desired location for the hot air exhaust assembly on the exterior wall and frame a 14 1/2”
(36.8cm) wide by 11 3/8” (28.9cm) high opening
(Fig. 1)
.
2. Fasten the wall flashing onto the hot air exhaust assembly using
4 screws (supplied)
(Fig. 2)
.
x 4
11 3/8” (28.9cm)
14 1/2” (36.8cm) min.
Interior
Exterior
For optimal performance, we recommend installing
DHC™ Plus
within the top 12” (30.5cm) of the enclosure.
The
DHC™ Plus
must be mounted above the appliance.
note:
It may be necessary to shim the blower
housing in the rough opening to provide a
secure fit. If the blower is not secured properly,
excessive noise and vibration may result.
note:
Ensure to
NOT
install the wall flashing too far
forward or the grill could be damaged.
















































