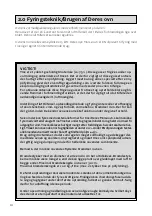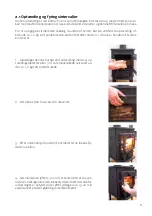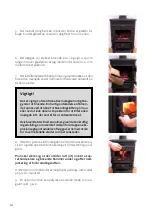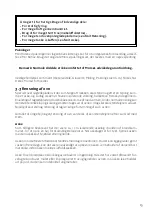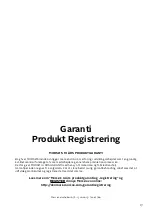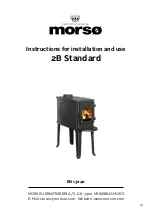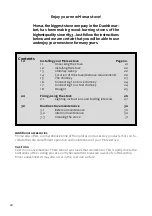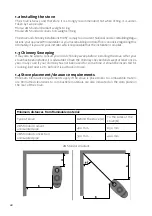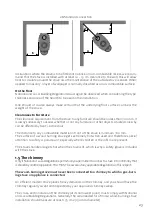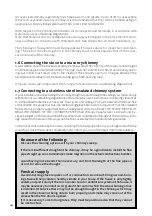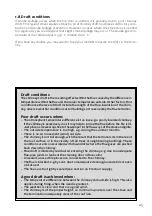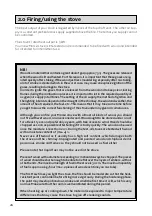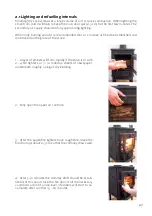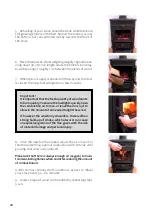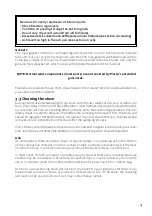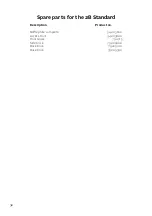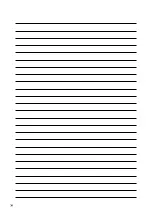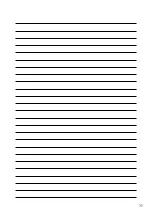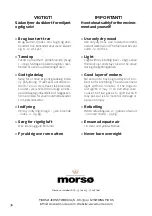
23
In situations where the stove is to be fitted into a brick or non-combustible recess, we recom-
mend that the stove is installed with at least 10 - 15 cm clearance to the wall, this will allow
heat to circulate around the stove; also the maintenance of the outside stove is easier. When
applied to masonry, a layer of wallpaper is normally classified as a non-combustible surface.
On the floor
National and Local Building Regulations must again be observed when considering the type,
thickness and area of the hearth to be used in the installation.
One should of course always make certain that the underlying floor surface can bear the
weight of the stove.
Clearances to Furniture
The clearance requirement from the stove to any furniture should be no less than 700 mm. It
is always necessary to assess whether or not any furniture or other objects situated close-by
can be affected by heat, i.e. dried out.
The distance to any combustible material in front of the stove is minimum 700 mm.
The surface of a wood burning stove gets extremely hot when used and therefore special
attention to safety is paramount, especially where children or the infirm are present.
The stoves handle also gets hot when the stove is lit, which is why a safety glove is included
with the stove.
1.5 The chimney
Only if National or Local Regulations permit are you permitted to connect a stove into a chimney that
is shared by another appliance. YOU MUST be aware of any applicable Regulations in this respect.
The wood-burning stove must never been connected to a chimney to which a gas-burn-
ing stove or appliance is connected.
An efficient modern stove places heavy demands on the chimney, and you should have the
chimney regularly swept and inspected by your approved chimney sweep.
The cross-sectional area of the chimney (at its narrowest point) must comply with National
and Local Building Regulations. Generally, the area needed for a Morsø wood-burning stove
installation should measure at least 175 cm2 (150 mm diameter).
2B Standard convection
A
A
45°
Revisions
Rev.
Sign.:
Title:
Drawing no.:
1:10
Afstand til brandbar væg
Distance to combustible wall
Morsø 2B
RSV
10.12.2009
A4
Dimension Skecth
Date of print: 10-12-2009
U:\udv\Tegninger\Diverse\Afstand til brandbare vægge\Afstand til hjørnevæg.SLDASM
2B-137 a
Itemno.:
This drawing is Morsø Jernstøberi A/S' property and must not be sold, lended or copied without any written authorization from the company.
Material:
Weight:
Model no.
Drawingtype:
Location of file:
Scale:
Format:
Released:
Construction:
Date:
Side 4 of 10
B
A
Revisions
Rev.
Sign.:
Title:
Drawing no.:
1:10
Afstand til brandbar væg
Distance to combustible wall
Morsø 2B
RSV
10.12.2009
A4
Dimension Skecth
Date of print: 10-12-2009
U:\udv\Tegninger\Diverse\Afstand til brandbare vægge\Afstand til hjørnevæg.SLDASM
2B-137 a
Itemno.:
This drawing is Morsø Jernstøberi A/S' property and must not be sold, lended or copied without any written authorization from the company.
Material:
Weight:
Model no.
Drawingtype:
Location of file:
Scale:
Format:
Released:
Construction:
Date:
Side 3 of 10


