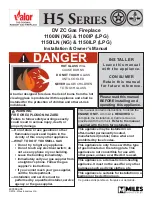
H*38SVO-ST Outdoor Gas Fireplace
Page 10
XG0817 - 080311
Installation
Section:
Section 7: Installing & Removing the Door
Removing the door:
The
H-Series VO
doors are removed in a few simple steps. Follow these
below to remove the Horizontal access panel, unlatch the door buckles
and, remove the door. Replace in reverse order.
Remove the Horizontal Access Panel:
Figure 10a. Locate the door buckles. (Both Sides Typical)
Door Latch Hook
Door Latch Slot
Hand-hold
Release the Door Buckles
Figure 10. Removing and installing the Horizontal Access Panel
Locate the Door Buckles:
Figure 10b. Door buckle Tool
1
Step 4:
Firmly grasp hand-hold
end of Door buckle tool
and place the machined
end in the slot under door
frame. (as shown)
Figure 10c.
Step 2:
Step 3:
Step 1:
Remove the Horizontal cover
by placing fingers in both finger
holes, then pushing away from
you and lifting out. Place it
aside during maintenance or
cleaning.
Install in reverse order.
Installed Gas
Valve Cover
Finger Holes
Remove the Horizontal Access Panel:
To install the door, hook the top edge of the door frame into place. Lower
the door into position and follow the previous steps shown in reverse order.
Installing the Door:
2
Step 5:
Ensure the tool is firmly
in the lower end of the
slot, (as shown), Then pull
toward you (Caution: hold
the tool securely).
3
Step 6:
Pull hard if necessary to
release the spring ten-
sion. (Caution: The latch
springs back with force,
hold the tool securely).
4
Step 7:
Remove the tool from
the latch slot. Ensure the
latches are hanging freely,
the hook end is released
from the bottom of the door.
(Repeat all 4-steps for the
remaining latches).
Figure 10d.
Figure 10e.
Figure 10f.
Step 8:
Grasp the Door on either side, usually midway and lift upward, lift
the door carefully up and away from the front of the fireplace.
See
Figures 7g
. Place the Door aside in a safe place while maintenance
and / or cleaning is being performed.
Figure 10g. Removing and installing the glass doors. (Both Sides Typical)
Removing the Door:






































