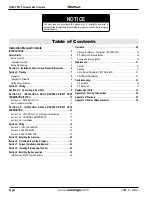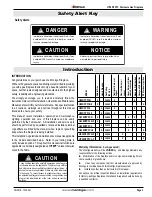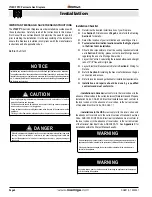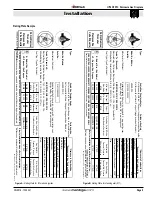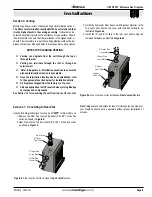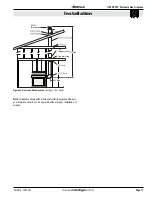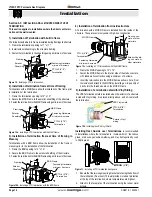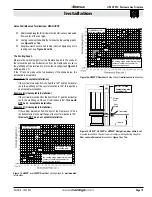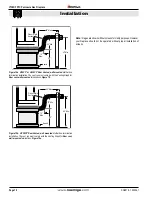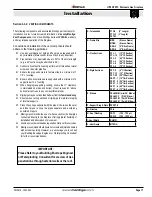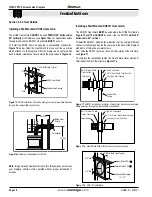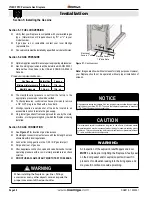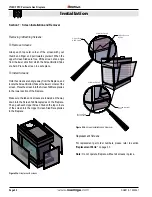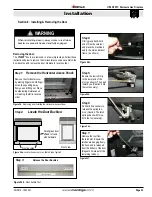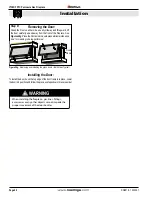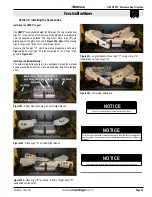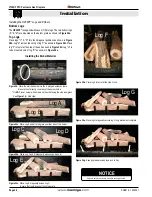
Page 12
XG0816 - 150204.1
H*38DF PFC Peninsula Gas Fireplace
Installation
1
12”
2”
12”
12”
Section 3-3:
INSTALLING A WALL MOUNTED DIRECT VENT
TERMINATION
This section applies to installations where the direct vent termi-
nation will be wall mounted�
1)� Installation of Termination with built in frame
A Termination with a Built-In Frame is installed during framing of a structure.
1. Frame the termination opening to 11" x 11".
2. Install exterior sheathing to the structure framing.
3. Fasten the termination to the sheathing using a minimum of 4 screws.
MSR Frame
PTO-4 (5"/8")
Termination
PTO-4F (5"/8")
Termination
Figure 10�
Installing a PTO-F termination.
Figure 10a�
Installing a PTO termination with the MSR frame.
Figure 10d�
Installing the VSS Vinyl Shield.
5)� Installation of a termination shield for Vinyl Siding
The VSS Termination shield
is installed when the exterior of a structure
is clad with Vinyl siding. It is placed directly above, and on-center with
the termination.
2)� Installation of termination frame at time of framing
Terminations with a MSR frame allow the installation of the frame prior
to installation of the termination.
1. Frame the termination opening to 12" x 12".
2. Secure the MSR Frame to the exterior sheathing of the structure.
3. Fasten the termination to the MSR Frame using a minimum of 4 screws.
Figure 10b�
Installing a PTO termination with the BSR frame.
3)� Installation of termination frame at time of framing in
Masonry
Terminations with a BSR frame allow the installation of the frame in
masonry prior to the installation of the termination
1. Frame the BSR opening to 12" x 12".
2. Secure the BSR Frame to the exterior sheathing of the structure.
3. Fasten the termination to the BSR Frame using a minimum of 4 screws.
1. Frame the MOSR opening to 12" x 12".
2. Fasten the MOSR frame to the interior side of the studs, concrete,
or finished wall construction using a minimum of 4 screws.
3. Insert the termination into the MOSR frame as shown here, (
from
the inside
) and attach to the MOSR by installing a min. quantity of
4 bolts into the threaded nuts on the MOSR Frame.
4)� Installation of termination from inside structure
A Termination with a MOSR Frame is installed from the inside of the
structure. These are commonly used in high-rise construction.
MOSR Frame
PTO-4 (5"/8")
Termination
Figure 10c�
Installing a PTO termination with the MOSR frame.
BSR Frame
MTKOG
(5"/8")
Installing Heat Guards over Terminations
is recommended
in installations where the termination is
located within 7' feet above
grade,
or
above a pedestrian walkway,
and
may be Required by code
in Public areas.
1. Ensure that the two long
mounting brackets are facing the bottom of
the termination. (See inset). This will provide more heat protection
at the top of the termination, where temperatures are highest.
2. Attach to the faceplate of the termination using four sheet metal
screws.
Figure 11�
Installing a PTO termination heat guard.
11”
11”
Framing
Exterior
Sheathing
Fastening Hardware,
minimum 4-screws
Framing
Exterior
Sheathing
Fastening Hardware,
minimum 4-screws
PTO-4 (5"/8")
Termination
Framing
Exterior
Sheathing
Fastening Hardware,
minimum 4-screws
12”
12”
Fastening Hardware,
minimum 4-screws
Framing, con-
crete or other
materials
Exterior Sheath-
ing, concrete or
other materials
Exterior Vinyl
siding
PTO-4 (5"/8")
Termination
VSS Vinyl shield


