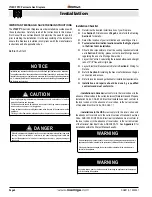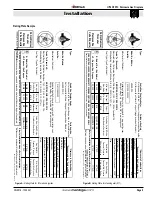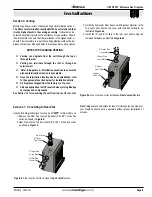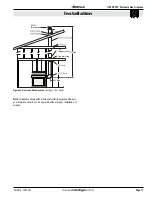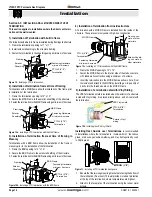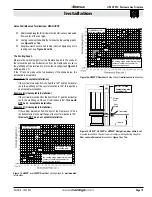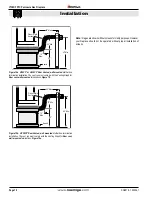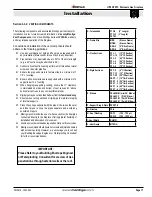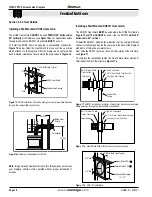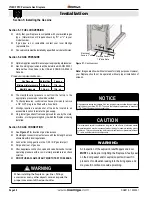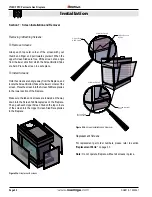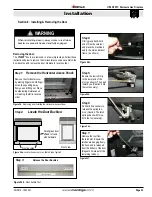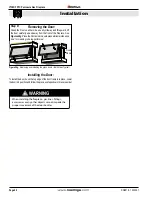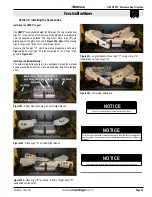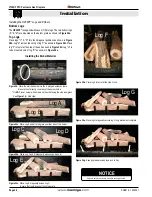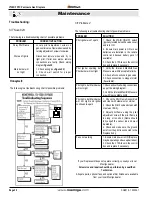
Page 18
XG0816 - 150204.1
H*38DF PFC Peninsula Gas Fireplace
Installation
Note:
Images are shown without screens for clarity purposes. However,
your fireplace should not be operated without proper installation of
screens.
Figure 16�
RHS8 Installation. (Install by sliding over vent pipe where it passes
through the combustible construction).
Figure 17�
RHS101 Installation. (Install by sliding Outer Section over vent pipe
where it passes through the combustible construction.
Figure 17a�
Heat Shield. After sliding the outer section in place.
Figure 16a�
Minimum requirements for RHS8
Section 3-3-3: Heat Shields
Installing a Wall Mounted RHS8 Heat shield
The RHS8 Heat shield
CANNOT
be used
WITHIN
36" horizontal or
60" vertically
of the fireplace, (see
figure 16a)
. For applications within
these dimensions the RHS101 Heat Shield
MUST
be used. .
To install the RHS8, frame an opening in combustible construction,
Figure 16
below. Slide the Heat shield in place over the vent pipe
which attaches to the fireplace. After the fireplace and vent pipe has
been installed, clearances should match the dimensions in
Figure 16
.
Installing a Wall Mounted RHS101 Heat shield�
The RHS101 Heat shield
MUST
be used where the RHS8 Termination
(
Figure 16 and 16a
)
CANNOT
be used. Use the RHS101
within 36"
horizontal
or
60" vertical�
To install the RHS101, Slide the Inner Section over the vent pipe that will
connect to the fireplace. Fasten the vent pipe to the back of the fireplace
with a Min. of three sheet metal screws.
Next, slide the RHS101 outer section from the outside of the structure,
see
Figure 17
.
To complete the installation fasten the Heat Shield Outer Section &
Termination frame to the structure
Figure 17a.
RHS8 Heat Shield
1” Min. Both sides Typical
1” Min.
1” Min.
Combustible Framing
Figure 17b�
RHS101 Installation.
Outer Shield 10 1/4”
3/8” Min. Both sides Typical
3/8” Min.
3/8” Min .
Combustible Framing
12” x 12”
Inner Shield 9 3/8”
RHS8 Heat
Shield
36” Min
60” Min.
Termination
Termination
Drywall / sheetrock
RHS101 Heat Shield, inner Section
RHS101 Heat Shield
Outer Section
Combustible
framing
Termination
Drywall / sheetrock
RHS101 Heat Shield, inner Section
RHS101 Heat Shield
Outer Section
Vent pipe, from fireplace

