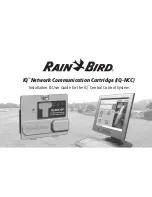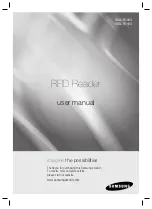
Checklist for fitting Molift Rail System
Customer : ...........................................................................................................................................
Room number / section : .....................................................................................................................
Fitter : ..................................................................................................................................................
Description
OK
Fitting directly to a concrete ceiling
The fastening screws are torque tightened (20 Nm for expansion anchors or 15
NM for concrete screws) and the number of screws specified in the installation
manual have been used. Loctite 243 has been applied to the screw when in-
stalled.
□
Fitting directly to wooden rafters
RSS attachments bolts are tightened to 40 Nm and the number of bolts specified
in the assembly instructions have been fitted.
□
Fitting of telescope brackets to concrete ceilings
M10 studs are tightened in expansion anchors to a torque of 20 Nm. There are
three studs per telescope bracket. If Caliburn XL concrete screws are used, then
these are to be tightened to 15Nm.
□
Bolt M10 in the telescope bracket seam is tightened and the set screw is tightened
□
Lock nuts on the Molift special screw for the rail are tightened, two per telescope
bracket.
□
Visually checked that a DIN 934 Nylock lock nut has been used on all system
screw connections.
□
Fitting of telescope brackets to wooden rafters
M10 threaded bars are locked both to the plate on the top side through a bottom
webbing with a lock nut and to the plate of the telescope bracket on the bottom
side through a bottom webbing with lock nuts. If RSS wood screws (art 1109319)
are used, that these are tightened to 40 Nm
□
Bolt M10 in the telescope bracket seam is tightened and the set screw is tightened
□
Lock nuts on the Molift special screw for the rail are tightened, two per telescope
bracket.
□
Visually checked that a DIN 934 Nylock lock nut has been used on all system
screw connections.
□
Wall brackets/wall rails on concrete walls
Nuts on both assembly bolts towards the wall are tightened to:
Expansion anchor (concrete): 20 Nm
Chemical anchor (leca, brick, siporex): 8 Nm
Chemical anchor with anchor sleeve: 4 Nm
□
Locking nut on Molift special bolt on the rail is tightened to 40 Nm
□
Page 100 of 106
Chapter 4 – Mounting of Molift Rail System
Rev E 10/2011
Checklist for fitting Molift Rail System
Summary of Contents for Rail System
Page 2: ...MOLIFT RAIL SYSTEM HANDBOOK PART NO TM19101 REVISION E 09 2011 ...
Page 14: ...Page 12 of 106 Chapter 1 Ceiling hoist systems Rev E 10 2011 Definitions ...
Page 107: ......
Page 111: ......











































