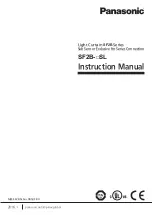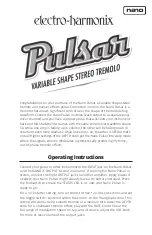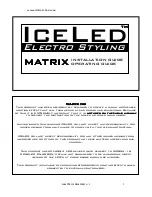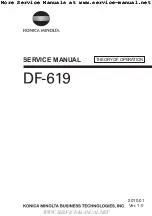
Setting up the unit
21
Installation instructions
5.1 Maintaining minimum clearances
A
C
B
D
Image: Minimum clearances to walls, ceiling or units
A
B
C
D *
50
100
500
50
All dimensions in mm
* Recommended for service work 500 mm
The following clearances from walls, ceilings or other equipment must
be maintained when setting up the unit:
•
Left, right and rear at least 50 mm.
•
For service work, 500 mm on the left is recommended.
•
For parking the tray trolley, 800 mm on the left.
•
Clearance from heat sources (baking oven), 500 mm on the left.
•
Clearance to deep-fat fryers, at least one length of the hand
shower on the left and right.
•
There must be no water, gas or electric lines in the ceiling above
the unit.
10013865-0AIBE-B
Summary of Contents for FlexiCombi MagicPilot Series
Page 47: ......
Page 48: ...www mkn eu...
















































