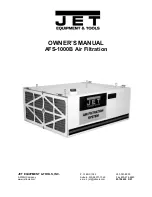
8
•PFAV-P500VM-E
8
7
6
5
4
3
2
1
NO.
Designation
Refrigerant pipe<Gas>···ø28.5 brazed
Refrigerant pipe<Liquid>······ø15.88 brazed
Drain hole······Rc 1 1/4
Power supply wiring hole···ø52
Wiring hole······ø37
For mounting anchor bolt 4-ø12 Holes
Wiring hole(The outdoor unit connection,Transmission line)···ø27
Earth terminal(installed in the control box)···M5
2
1
3
Rear air inlet
Indoor unit
6
4
5
18-ø3.5Holes
Supply air duct flange
Required space for service and air flow
Secure the proper space for
installation work such as
piping and wiring separately.
Supply air duct flange
3
1
2
4
6
5
Remote controller
Front air inlet
7
Minimum necessary dimension.
247
9
484
444
9
33
200
200
33
118
120
Notes 1.Be sure to wire the transmission line and power line separately.
2.When the room in which the unit is installed is airtight,
the pressure in the room may become negative.
This may result in problems such as the door to becoming difficult
to open etc.
To avoid these kinds of problems please ensure that a small amount of
air is able to ventilate the room via some kind of small hole or vent.
169
100
92
635
49
530
60
70
100
100
50
1000
1420
1478
1450
1213
1253
247X5=1235
1850
40
9
602
1398
296
20
82
90
20
21
440
8
Unit:mm
Summary of Contents for PUHY-P-YSJM-A
Page 1: ...DATA BOOK AIR CONDITIONING SYSTEMS MODEL PUHY P Y S JM A PFAV P VM E F ...
Page 2: ......
Page 97: ...94 3 Emergency Operation Mode a a a b c d a c ...
Page 98: ...95 b a a a b a b b b ...
Page 100: ...97 ...
Page 101: ...98 ...
Page 103: ......












































