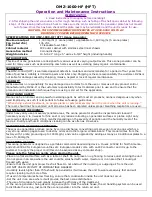
8
5. Electrical work
5.4. Sensing room temperature with the built-in sensor
in a remote controller
If you want to sense room temperature with the built-in sensor in a remote controller,
set SW1-1 on the control board to “ON”. The setting of SW1-7 and SW1-8 as neces-
sary also makes it possible to adjust the air flow at a time when the heating thermom-
eter is OFF.
5.5. Types of control cables
1. Wiring transmission cables: Shielding wire CVVS or CPEVS
• Cable diameter: More than 1.25 mm
2
(AWG16)
2. M-NET Remote control cables
Kind of remote control cable
Shielding wire MVVS
Cable diameter
More than 0.5 (AWG22) to 1.25 mm
2
(AWG16)
When 33 ft (10 m) is exceeded, use cable with
the same specifications as transmission line
wiring (HV)
3. MA Remote control cables
Kind of remote control cable
2-core cable (unshielded)
Cable diameter
0.3 mm
2
(AWG22) to 1.25 mm
2
(AWG16)
Remarks
(mm)
F
A
H
C
D
E
G
I
I
I
H
B
J
H
(2)
(3)
B-1.
B-2.
Fig. 5-5
Fig. 5-6
A
Remote controller profile
B
Required clearances surrounding
the remote controller
C
Installation pitch
5.6. Remote controller
For wired remote controller
1) Installing procedures (Fig. 5-5)
(1) Select an installing position for the remote controller.
The temperature sensors are located on both remote controller and indoor unit.
s
Procure the following parts locally:
Two piece switch box
Thin copper conduit tube
Lock nuts and bushings
(2) Seal the service entrance for the remote controller cord with putty to prevent pos-
sible invasion of dew drops, water, cockroaches or worms.
A
For installation in the switch box:
B
For direct installation on the wall select one of the following:
• Prepare a hole through the wall to pass the remote controller cord (in order to run
the remote controller cord from the back), then seal the hole with putty.
• Run the remote controller cord through the cut-out upper case, then seal the cut-
out notch with putty similarly as above.
B-1. To lead the remote controller cord from the back of the controller:
B-2. To run the remote controller cord through the upper portion:
(3) For direct installation on the wall
C
Wall
G
Switch box
D
Conduit
H
Remote controller cord
E
Lock nut
I
Seal with putty
F
Bushing
J
Wood screw
1-3/16
(30)
1-3/16
(30)
1-37/64 (46)
1-3/16
(30)
4-23/32 (120)
3-9/32 (83.5)
A
B
C
Summary of Contents for Air-Conditioners For Building Application
Page 11: ......






























