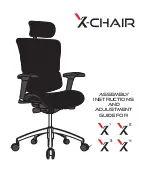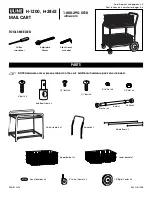
Please retain product label and instructions for future reference
Please retain product label and instructions for future reference
Pre drill
hole
Step 9
Fix the Centre Framing
(No. 27)
to the
Centre Gable with 3x40mm screws.
**Do NOT fix to the base framing until
the Roof is secured**
3x40mm screws.
Step 10
Fix the Eaves Frame
(No. 19)
to the Roof
OSB
(No. 11)
on both sides with 3x30mm
screws per Eaves frame. Secure through
the OSB sheet.
**Do NOT fix to the base framing until
the Roof is secured**
18x30mm screws.
Pre drill
hole
30mm
screw
Pre drill
hole
40mm
screw
Step 11
Fix the assembled roof panels to the
building with 12x30mm screws per roof
sheet.
**Do NOT fix to the base framing until
the Roof is secured**
36x30mm screws.
Pre drill
hole
30mm
screw
Step 12
Fix the building to the Base Framing with
50mm screws evenly spaced.
24x50mm screws.
Pre drill
hole
50mm
screw
P 9
11
Step 8
Fix the Roof Blocks
(No. 26)
to the
framing where the two panels meet with
2x40mm screws per Block.
Secure the Roof support
(No. 25)
to the
blocks with 2x50mm screws.
*Make sure the Roof support is inline
with the gable tops*
**Do NOT fix to the base framing until
the Roof is secured**
2x50mm screws.
4x40mm screws.
50mm
screw
40mm
screw
25
26
27
19






























