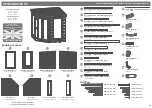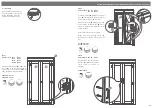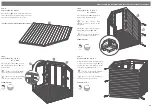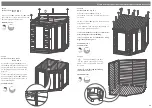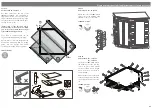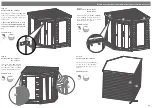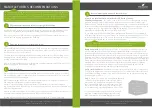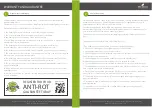
P 2
03TGCOR0707-V5
Overall Dimensions:
Length = 2084mm
Width = 2084mm
Height = 2006mm
Base Dimensions:
Length = 1998mm
Width = 1998mm
Please retain product label and instructions for future reference
Before assembly
please make sure you have a
suitable base ready to erect your
building
MADE IN GREAT BRITAIN
*The Floor panel can be identified
as being smaller than the roof panel.
9
Roof Support Bar - 44x58x1906mm QTY 1
F4458-1906mm
10
Rear Panel Frame - 28x28x1905mm QTY 1
FS2828-1905mm
11
Front Panel Frame - 28x28x1135mm QTY 1
FS2828-1135mm
12
Rear Roof Frame - 28x28x2050mm QTY 1
FS2828-2050mm
13
Front Roof Frame - 28x28x1172mm QTY 1
FS2828-1172mm
14
Panel Joint - 28x28x1806mm QTY 1
FS2828-1806mm
15
Rear Fascia - 12x95x2050mm QTY 2
S1295-2050mm
16
Front Fascia - 12x95x1212mm QTY 3
S1295-1212mm
17
Cover Trim - 12x40x1918mm QTY 4
S1240-1918mm
18
Rain Guard - 28x44x680mm QTY 2
RG2844-680mm
Rear Cover Trim - 12x60x1800mm QTY 2
S1260-1800mm
19
20
Rain Guard - 28x44x990mm QTY 1
RG2844-990mm
1
2
3
4
5
Door Panel QTY 1
AI-03COR0707DP-V4
Window Panel QTY 2
AI-03COR0707WP-V4
Rear Panel Right QTY 1
AI-03COR0707RPR-V4
Rear Panel Left QTY 1
AI-03COR0707RPL-V4
Floor QTY 1
AI-03TGCOR0707F-V4
6
7
8
Roof QTY 1
AI-03TGCOR0707R-V4
Secondary Door QTY 1
AI-03FGSD1715X475-V1
Master Door QTY 1
AI-03FGMD1715X475-V1
Building Content:
21
Barrel Bolt QTY 2
PI-07-0114
23
Butt hinge QTY 6
PI-07-0066
24
Door Handle QTY 2
PI-07-0081
25
Turn Button QTY 2
PI-07-0034
26
Press Lock QTY 1
PI-07-0162
27
“L” Bracket QTY 2
PI-07-0012
Felt
28
Door Strip - 12 x 40 x 1740mm QTY 2
S1240-1740MM
22
Door Strip - 12 x 40 x 996mm QTY 1
S1240-996MM
29
30mm Screw x 38
50mm Screw x 38
60mm Screw x 21
40mm Screw x 62
Felt Tacks x 100
10mm Screw x 8
16mm Screw x 6
25mm Screw x 18
Nail Bag
35mm bolt x 4


