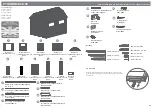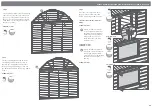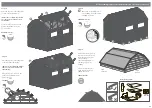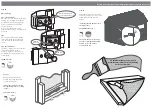
Step 1
Lay the Door Panel and Gable Top on a level
floor place the gable top on top of the door
panel ensure they are level at the top then fix
together using 60mm screws. Stagger the
screws so they do not collide.
8x60mm Screws
Pre drill
hole
60mm
screw
5
1
12
Step 2
Line a Gable Strip up to the assembled
gable ensuring the bottom of the strip
lines up with the underneath of the
door panel framing as shown in the
illustration and fix in place using 40mm
screws.
6x40mm Screws
Pre drill
hole
40mm
screw
15
14
14
Step 3
Fix the door strips onto the front gable
using 4x30mm screws for each strip
12x30mm Screws
Pre drill
hole
30mm
screw
6
7
25
Step 4
Fix the T Hinges onto the doors and door
frame as shown above. Ensure that each
hinge is 720mm apart and that there is a 1
70mm gap from the top of the door and the
middle screw of the T Hinge.
42x30mm Screws
Pre drill
hole
30mm
screw
P 3
01GRODB1008-V3
Please retain product label and instructions for future reference





















