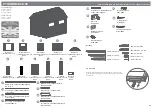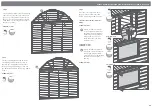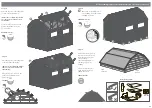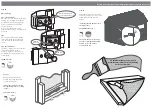
2
1
3
4
5
6
7
Door Panel
01GRODBDP2413X1796-V1
Window Panel
01GRODBWS1459X1816-V1
QTY 2
Plain Panel
01GRODBPS1459X1816-V1
QTY 2
Back Panel
01GRODBBPP2413X1796-V1
Gable Top
01GRODBPGT2418X810-V1
QTY 2
Master Door
01MBMD1770X743-V1
Slave Door
01MBSD1770X607-V1
Floor
01TAGF2388X1499-V1
QTY 2
Sml Roof
01GRODB1008-V3SR
QTY 2
Lrg Roof
01GRODB1008-V3LR
QTY 2
Window
01OW-V1
QTY 2
12
13
Gable Strip - 12x121x2300mm QTY 2
WB-2300mm
Cover Strip - 12x56x1765mm QTY 6
S1256-1765mm
24
Turn Button QTY 2
PI-07-0034
25
T-hinge QTY 6
PI-07-0021
26
Casement Stay QTY 2
PI-07-0007
Nail Bag
50mm Screw x64
40mm Screw x38
Felt Tacks x190
30mm Screw x108
60mm Screw x18
30mm Black Screw x16
16mm Screws x14
Pre Assembly
Remove transportation blocks from the bottom of each
panel before beginning assembly. Each Panel should have
two blocks.
20mm Screw x22
P 2
01GRODB1008-V3
Overall Dimensions:
Length = 3055mm
Width = 2583mm
Height = 2588mm
Base Dimensions:
Length = 2998mm
Width = 2388mm
Please retain product label and instructions for future reference
Before assembly
please make sure you have a
suitable base ready to erect your
building
MADE IN GREAT BRITAIN
8
9
11
10
14
15
16
17
18
19
Door Strip - 12x45x1764mm QTY 2
S1245-1764mm
Door Strip - 12x45x1449mm
S1245-1449mm
Window Strip - 12x56x1037mm
S1256-1037mm
Barge Board - 12x95x691mm
S1295-691mm
Barge Board - 12x95x760mm QTY 2
S1295-760mm
Fascia Board - 12x95x835mm QTY 4
S1295-835mm
20
Fascia Board - 12x95x739mm
S1295-739mm QTY 4
21
22
Rim Lock
PI-07-0019
Butt Hinge QTY 6
PI-07-0066
Barrel Bolt QTY 2
PI-07-0068
23


























