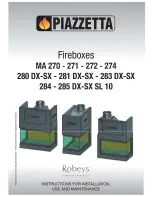
53
FV42
85-03-01068
10. Height "H" from roof surface to the top of vent cap can be determined using the “H” Dimension table.
11. Complete the installation with the storm collar and vent cap.
"H" DIMENSION
ROOF PITCH
FEET
METERS
FLAT to 6/12
2
.6
7/12 to 9/12
2
.6
10/12 to
12/12
4
1.2
13/12 to
16/12
6
1.8
17/12 to
21/12
8
2.4
VERTICAL RISE
DUAL 90° ELBOWS
VERTICAL TERMINATION
H
V2
V1
40 FEET
MAXIMUM
STRAIGHT UP,
VERTICAL VENTING
f i r e - p a r t s . c o m
















































