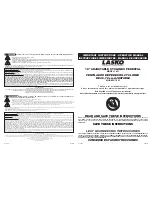
Meltem Wärmerückgewinnung GmbH & Co. KG
Am Hartholz 4 · D-82239 Alling
[email protected] · www.meltem.com
VENTILATION THE RIGHT WAY
V E N T I L A T I O N & H E A T R E C O V E R Y
INST
ALLA
TION
MANUAL
HOME VENTILATION WITH HEAT RECOVERY
Flush-mount installation kit
M-WRG-II M
(frame construction)
for flush-mounting ventilation units from the
M-WRG-II series, with optional ductwork connection
for connecting flexible pipes or flat ductwork
Part no. 744002EN Week 44/2020 EN


































