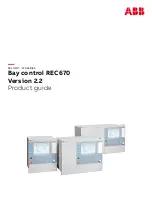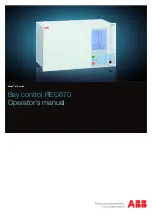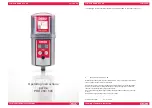
1
1921 Slauson
A
ve. Santa Fe Springs, CA. 90670 (800) 227-41
16 F
AX (888) 771-7713
12
WALK RAMP BOX
CLEARANCE DIMENSIONS
(FOR REFERENCE ONLY)
FIG. 12-1B
2.
Check for correct clearances between walk ramp, walk ramp box, and the extension
plate
(FIGS. 12-1A and 12-1B)
to prevent interference.
VEHICLE REQUIREMENTS - Continued
TEWR-25DC OR TEWR-33 LIFTGATE
SHOWN WITH WALK RAMP BOX
FIG. 12-1A
1-1/2”
WALK RAMP PAD
(2 PLACES)
WALK RAMP
LATCH
2-1/4”
25” MIN.
32-1/2” MAX.
(RAMP WIDTH)
27-1/2”
20-1/2”
2-1/4”
1-1/2”
9-3/16”
8-1/2”
EXTENSION PLATE
H
SILL
H
RAMP
H
RAMP
= 8-3/8” - H
SILL
- 1/8” clearance
H
SILL
is the height of the vehicle body sill.
H
RAMP
is the height of the ramp (max).
NOTCH
(4 PLACES)
Summary of Contents for TE-25DC
Page 78: ......













































