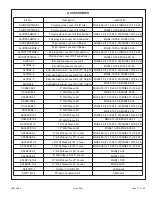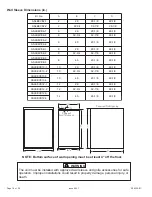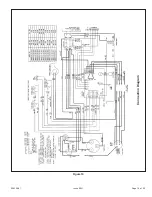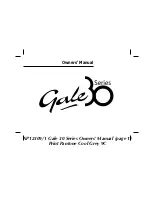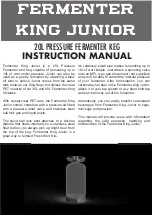
506326-01
Page 9 of 20
Issue 0941
Air Filter
All indoor return air must be filtered. A washable filter is
furnished with the unit, located in the return air opening.
Provisions must be made to accommodate filter servicing.
The filter should be cleaned at least three times during each
of the heating and cooling seasons, or more frequently if
unusual conditions are encountered. To clean the washable
filter, shake filter to remove excess dirt
and/or use a vacuum cleaner. Wash filter in soap or detergent
water and replace after filter is dry. It is not necessary to oil
the filter after washing.
If an installation is made in which it is more desirable to
mount the filter exterior to the unit, in the return duct work or
elsewhere, the washable filter can be used or replaced with
a disposable filter. If a disposable filter is used, use the
information provided in Table 4 when sizing the disposable
filter. These units are not designed for high static filtration.
Condensate Drain
Provisions must be made to properly drain the indoor and
outdoor drain pans of this appliance.
The indoor drain pan drains internally into the outdoor drain.
The outdoor drain connection is a 3/4" NPT to 3/4" PVC fitting
(schedule 40 minimum). The drain size should not be reduced.
The drain must be trapped as shown in Figure 7. The drain
line should pitch gradually downward at least 1" per 10' of
horizontal run to open drain.
Electrical Connections
All wiring must be done in accordance with the National
Electrical Code (NEC), ANSI/NFPA No. 70 (latest edition);
Canadian Electrical Code CSA C22.2 Part 1 (latest edition);
or local codes, where they prevail. Any alteration of internal
wiring will void certification and warranty. Units are factory
wired for a 230 volt single phase power supply. If power
supply is 208 volts, it will be necessary to change a wire
connection on unit transformer from 240 volt terminal to 208
volt terminal as shown on the wiring diagram.
Use wiring with a temperature limitation of 75°C minimum.
Run the 208 or 230 volt, 60 hertz electric power supply
through a fused disconnect switch to the control box of the
unit and connect as shown in the wiring diagram located on
the inside of the control access panel.
The unit must be electrically grounded in accordance with
local codes or, in the absence of local codes, with the
National Electrical Code ANSI/NFPA No. 70 (latest edition)
or CSA C22.2 Part 1 (latest edition).
Power supply to the unit must be NEC Class 1 and must
comply with all applicable codes. A fused disconnect switch
should be field provided for the unit. The switch must be
separate from all other circuits. If any of the wire supplied
with the unit must be replaced, replacement wire must be of
the type shown on the wiring diagram.
Electrical wiring must be sized to minimum circuit ampacity
marked on the unit.
Use copper conductors only.
Each
unit must be wired with a separate branch circuit and be
properly fused.
Figure 7
Condensate Drain Installation
Use thread sealant on the threaded fittings. Install
threaded fittings by hand only.
Do not overtorque the
fittings.
CAUTION
Minimum Required Surface Area
for Disposable Filters
Table 4
* 9 and 10 EER models
Model Number
Filter Area
MGE*12
MGE*18
MGE*24
MGE*30-36
192 Square Inches
288 Square Inches
384 Square Inches
480 Square Inches

















