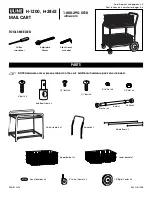
Work required for [J-Connection].
J-Connection
Tip
Add +364 to the height dimension.
[For Long Pillars]
L4
L3
L1
L3
L2
L2
W1
DL
Carport
Main Unit Outer Line
DW
[Foundation Dimensions for Other
than Connection Part]
Refer to "Page 7" for foundation
dimensions "DW", "DL", and "DH"
for other than the connection part.
P.7
Refer to the table below on this page for foundation dimensions
of the connection part.
Caution
Size (Length)
L1
L2
L3
L22 + 22
4274
1894
131
L29 + 29
5686
2600
131
Mini
L4
224
224
A
706
706
Size (Width)
W1
H1
H2
W21
2101
2334
2157
Mini
W2
132
H
1847
Be sure to lay crushed stones
so that the water inside the
pillars can be drained.
Caution
A [Roof Rafter
Core-to-Core]
(1) Determine the embedding position for
pillars and then dig foundation holes.
Foundation Concrete
GL
Crushed Stones
W2
H1
H2
H
W1
GL
L1
L2 [Pillar Core-to-Core]
L2 [Pillar Core-to-Core]
L4
L3
L3
Foundation
Concrete
Crushed Stones
(1) Check the foundation hole dimensions.
For [Construction
with Concrete Slabs
on Grade]
Concrete Slabs
on Grade
For [Construction
with Independent
Foundations]
Independent
Foundations
Tip
GL
Rebar
Pillar
200 or More
Concrete Slabs
on Grade
Foundation
Concrete
Crushed Stones
Caution
Lay rebar.
Caution
Items to Check for J-Connection (L22 / L29)
Drawing
Marking Foundations
Checking Foundation Dimensions
Construction of J-Connection Type
The edge distance between the top of the
foundation and the concrete slabs on grade
must be 200 mm or more.
(*1) is the dimension
between the pillar core and
the foundation edge on the
rear side of the foundation.
Rear Frame Side
Front Frame Side
300
(*1)
500
DL
DW
50
DL
100
50
500
DW
50
Rear Frame Side
Front Frame Side
Size
DW
DL
W21
600
800
* The DW / DL center
position is the pillar core.
* The DW / DL center
position is the pillar core.
Size
DW
DL
W21
400
600
-16-









































