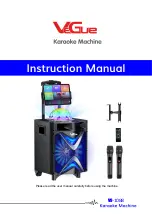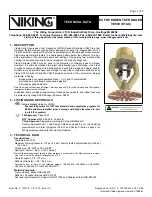
The fresh air supply ductwork from the HRV may
be directly connected to the return air duct of the
forced air system. Check the air flow balance of the
HRV with the air handler blower both “ON” and “OFF”
to determine that it does not imbalance the HRV
more than 10%. Also, it is advisable to include a
short length of flex duct or other non-metallic
connector in this hard ducted line in order to keep
the HRV acoustically isolated and separately
grounded (electrically) from the airhandler.
It may be necessary to install a separate fresh air
supply ductwork system if the heating is other than
forced air.
When installing an HRV, the designer and installer
should be aware of local codes that may require
smoke detectors
and/or firestats in the HVAC or HRV ductwork.
Because an HRV is designed to bring fresh air into
the building, structures may require supply voltage
interrupt when smoke or flame sensors are
triggered, or when a central fire alarm system is
activated.
Supply air grilles may be ceiling or high wall
mounted. Avoid locating incoming fresh air grilles that
could cause a direct draft on the occupants as the
incoming air may be below room temperature. A
reheat duct heater can be installed to improve
occupant comfort.
The stale air return system is used to draw air from
the points in the building where the worst air quality
problems occur. Balancing dampers and/or adjustable
grilles are recommended on all return air lines which
are used during installation to help balance the
“draw” from different areas of the building.
Alternatively, the stale air may be drawn directly
from the return air duct. The airhandler/furnace
blower must operate continuously or be interfaced
with the Airhandler/Furnace when this system is used
(refer to “Interlocking the HRV to an Airhandler/
Furnace blower in this manual). The HRV exhaust
take-off connection must be at least 3 ft (1 m)
upstream from the HRV supply duct if both are
connected to the same duct run.
A damper located just prior to the HRV is required
to balance the stale air exhausted with the fresh air
supply entering the building.
Return air suction points should be located on the
opposite side of the room from the fresh air inlet. The
inlets may be located in the ceiling or high on the
walls and fitted with inlet grilles.
Many commercial activities produce air contaminants
in the form of dusts, fumes, mists, vapors
and gases. Contaminants should be controlled at
the source so they are not dispersed through the
building or allowed to increase to toxic concentration
levels. The ventilator allows for economical
operation of the HVAC system while effectively
removing contaminants from the space. In designing
the exhaust portion of the system the exhaust grilles
are situated to remove the contaminants while not
allowing them to enter the breathing zone of the
occupants.
For contaminants lighter than air, grilles should be
located high on the wall. If contaminants are heavier
than air, a lower placement of the grilles will be
required. Information on a contaminants specific
gravity and toxicity should be available from chemical
data sheets.
Stale
Air
Return
System
Fresh
Air
Supply
System
Adjustable
Grilles
The use of balancing dampers or adjustable grilles as
supply air diffusers and air exhaust covers are
recommended. TECHGRILLES™ are round, efficient,
sound absorbing devices available in 4”, 5”, 6” and
8” (100, 125, 150, and 200 mm) models.
Part# 99-EAG4
4” diameter Techgrille
Part# 99-EAG5
5” diameter Techgrille
Part# 99-EAG6
6” diameter Techgrille
Part# 99-EAG8
8” diameter Techgrille
20









































