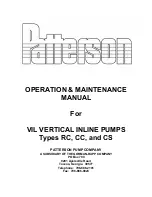
56 | LIMITS / PLACEMENT
MUL
TI V S Three-Phase Outdoor Unit Engineering Manual
'XHWRRXUSROLF\RIFRQWLQXRXVSURGXFWLQQRYDWLRQVRPHVSHFL¿FDWLRQVPD\FKDQJHZLWKRXWQRWL¿FDWLRQ
©
/*(OHFWURQLFV86$,QF(QJOHZRRG&OLIIV1-$OOULJKWVUHVHUYHG³/*´LVDUHJLVWHUHGWUDGHPDUNRI/*&RUS
THREE-PHASE
Installing Outdoor Units Indoors, continued.
Provide a means to drain the condensate generated during heating mode and defrost cycle in addition to rainwater that infiltrates the inlet
louver enclosed area.
• Install a field-provided drain pan under the outdoor units and provide a path to a nearby floor drain.
• If the ambient air temperature is expected to drop below 32°F in the enclosure, heat the bottom surface of the pan, drain line, and floor
drain so that the condensate does not freeze before reaching the drain.
,IWKHRXWGRRUXQLWLVLQVWDOOHGLQGRRUVLWVHI¿FLHQF\FDQGURSDQGWKHV\VWHPSUHVVXUHFDQLQFUHDVH7KLVFDQFDXVHWKHXQLWWRVKRUWFLUFXLWWKXV
damaging the compressor and other components in the system.
Allow for ventilation intake and exhaust air based on maximum outdoor unit fan capacity.
• Select the size, type and orientation of architectural louvers with adequate "net free area" face velocity to ensure the total external static
pressure from the outdoor unit fan does not exceed design limitations (see specification data tables).
• No obstructions must be placed in front of the louver that could hamper the free flow (throw) of air.
• Roof top openings and / or discharge and supply louvers must be equipped with screens to prevent bird and insect infiltration.
As always, the best solution for each project balances acceptable heating performance (considering local weather conditions), capital costs,
life cycle energy consumption, and limitations set forth by local building codes. For more detailed information on how to design indoor spaces
for LG Multi V outdoor units, see the white paper "Air-Source VRF Mechanical Room Design Considerations for Outdoor Unit Placement in
Enclosures" on www.lghvac.com.
)RUGHWDLOHGSODFHPHQWFRQVLGHUDWLRQVDQGLQVWDOODWLRQUHTXLUHPHQWVIRULQGRRUXQLWVUHIHUWRWKHVSHFL¿F(QJLQHHULQJDQGRU
Installation Manuals.
1. Outdoor Unit Enclosure: Manual Door Open Type.
2. Louver Angle: No More Than 20° Horizontally.
3. Space Between Louvers: More than 4 inches (Recommend).
4. Louver Shape: Wing or Plane Type.
5. Opening Ratio: At Least 80%.
6. Verify the static pressure range of the outdoor unit fan. Select the louvers to ensure the
static pressure range from the outdoor unit fan does not exceed design limitations.
7. Consider the enclosure and static pressure loss if an insect screen is to be installed..
Inside
Outside
Air flow passing through
the louver blade backwards
can generate noise.
In
side
• Open Rate and Inlet must be taken into consideration when designing the
louvered outdoor unit enclosure.
•
'RQRWXVH³6´W\SHORXYHUV
•
Do not use bent / damaged louvers; bent / damaged louvers impact air
circulation.
If the Louver Open Rate is Too Small
1. Noise can occur because of the increased air velocity passing through the louver blade.
2. Noise can occur from louver blade vibrations.
3. A drop in outdoor unit fan performance (excess static pressure can cause a drop in outdoor unit performance and heat exchanger
efficiency).
4. If the louver open rate is too small or there is insufficient air flow exchange, the air conditioner might stop operating.
Figure 30: Proper Louver Example.
Figure 31: Improper S-Type Louver Example.
Air Guide / Louver Recommendations for Outdoor Unit Enclosure
INSTALLING OUTDOOR UNITS INDOORS



































