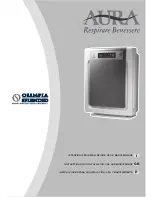
ART COOL
TM
| 23
Art Cool
TM
Gallery
Due to our policy of continuous product innovation, some specifications may change without notification.
©
LG Electronics U.S.A., Inc., Englewood Cliffs, NJ. All rights reserved. “LG” is a registered trademark of LG Corp.
Heating Capacity Tables
ARNU123SFA4
ART COOL
TM
GALLERY
Table 11: ARNU123SFA4 Heating Capacity Table.
Model No./
Capacity Index
Outdoor
Air Temp.
Indoor Air Temperature (°F DB)
59
61
64
67
70
73
76
80
°F DB °F WB
TC
TC
TC
TC
TC
TC
TC
TC
MBh MBh MBh
MBh
MBh
MBh
MBh
MBh
ARNU123SFA4/
12.3
-21.6
-22.0
6.9
6.9
6.9
6.9
6.8
6.8
6.8
6.8
-17.1
-17.5
7.7
7.7
7.7
7.7
7.6
7.6
7.6
7.6
-12.6
-13
8.6
8.6
8.6
8.6
8.5
8.5
8.5
8.5
-7
-7.6
8.8
8.8
8.8
8.8
8.7
8.7
8.7
8.7
-4
-4.4
9.1
9.1
9.1
9.1
9.0
9.0
9.0
9.0
0
-0.4
9.4
9.4
9.4
9.4
9.4
9.3
9.3
9.3
5
4.5
10.6
10.5
10.3
10.3
10.3
10.3
10.3
10.3
10
9
11.0
11.0
11.0
10.9
10.9
10.9
10.9
10.9
15
14
11.7
11.7
11.7
11.7
11.7
11.7
11.6
11.4
20
19
12.4
12.4
12.4
12.4
12.1
12.1
11.9
11.8
25
23
12.9
12.9
12.9
12.9
12.9
12.7
12.5
11.9
30
28
13.2
13.2
13.2
13.2
13.2
12.9
12.5
11.9
35
32
13.6
13.6
13.6
13.6
13.5
13.2
12.5
11.9
40
36
14.1
14.1
14.1
14.1
13.6
13.2
12.5
11.9
45
41
14.7
14.7
14.7
14.3
13.6
13.2
12.5
11.9
47
43
15.2
15.1
15.0
14.3
13.6
13.2
12.5
11.9
50
46
16.3
15.6
15.0
14.3
13.6
13.2
12.5
11.9
55
51
16.7
15.8
15.0
14.3
13.6
13.2
12.5
11.9
60
56
16.7
15.8
15.0
14.3
13.6
13.2
12.5
11.9
Low ambient performance with LGRED° heat technology is included in Multi V 5 Air Source Units produced after February 2019.
TC: Total Capacity (MBh).
The System Combination Ratio must be between 50–130%.
Rated capacity is certified under AHRI Standard 1230. Ratings are subject to change
without notice.
Current certified ratings are available at
www.ahridirectory.org
.
For outdoor unit performance data, see the respective outdoor unit performance data
manuals on
https://lghvac.com/commercial
.
















































