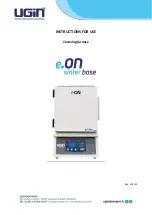
Page 48
Venting Practices
* See Piping and Fittings Specifications table
Piping Suspension Guidelines
NOTE - Isolate piping at the point where it exits the outside wall or
roof in order to prevent transmission of vibration to the structure.
SCHEDULE 40
PVC - 5'
all other pipe* - 3'
Wall
e
d
i
s
t
u
o
e
d
i
s
n
i
24” maximum
3/4” minimum
Wall Thickness Guidelines
FIGURE 21
If replacing a furnace which was
commonly vented with another gas appliance, the size
of the existing vent pipe for that gas appliance must be
checked. Without the heat of the original furnace flue
products, the existing vent pipe is probably oversized for
the single water heater or other appliance. The vent
should be checked for proper draw with the remaining
appliance.
REPLACING FURNACE THAT WAS PART OF A
COMMON VENT SYSTEM
CHIMNEY
OR GAS
VENT
(Check sizing
for water
heater only)
FURNACE
(Replaced)
WATER
HEATER
OPENINGS
(To Adjacent
Room)
FIGURE 22
1 - In areas where piping penetrates joists or interior
walls, hole must be large enough to allow clearance
on all sides of pipe through center of hole using a
hanger.
2 - When furnace is installed in a residence where unit
is shut down for an extended period of time, such
as a vacation home, make provisions for draining
condensate collection trap and lines.
Exhaust Piping (FIGURE 25, FIGURE 26 and FIGURE
3 - Route piping to outside of structure. Continue with
installation following instructions given in piping
termination section.
Intake Piping (FIGURE 26 and FIGURE 27)
The SLP99UHV furnace may be installed only in direct
vent applications.
The SLP99UHV is designed for combustion air intake
through an inlet in the unit’s top cap. Intake air piping is
independent of exhaust piping.
.
CAUTION
Do not discharge exhaust into an existing stack or
stack that also serves another gas appliance. If vertical
discharge through an existing unused stack is required,
insert PVC pipe inside the stack until the end is even
with the top or outlet end of the metal stack.
CAUTION
The exhaust vent pipe operates under positive pressure
and must be completely sealed to prevent leakage of
combustion products into the living space.
Vent Piping Guidelines
NOTE -
Lennox has approved the use of DuraVent®
and
Centrotherm manufactured vent pipe and terminations as
an option to PVC. When using the PolyPro
®
by DuraVent
or InnoFlue
®
by Centrotherm venting system the vent pipe
requirements stated in the unit installation instruction –
minimum & maximum vent lengths, termination clearanc-
es, etc. – apply and must be followed. Follow the instruc-
tions provided with PoyPro by DuraVent and InnoFlue®
by Centrotherm venting system for assembly or if require
-
ments are more restrictive. The PolyPro by Duravent and
InnoFlue by Centrotherm venting system must also follow
the uninsulated and unconditioned space criteria listed in
The SLP99UHV is installed only as a Direct Vent gas cen-
tral furnace.
NOTE -
In Direct Vent installations, combustion air is
taken from outdoors and flue gases are discharged out
-
doors. Intake and exhaust pipe sizing -- Size pipe accord-
ing to TABLE 23 (minimum length permitted) and TABLE
24 (maximum length permitted). Count all elbows inside
and outside the home. Regardless of the diameter of pipe
used, the standard roof and wall terminations described
in section Exhaust Piping Terminations should be used.
Exhaust vent termination pipe is sized to optimize the ve-
locity of the exhaust gas as it exits the termination. Refer
















































