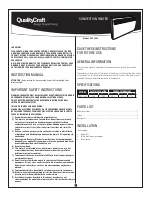
Page 3
XP14 SERIES
IMPORTANT !
Exhaust vents from dryers, water heaters and
furnaces should be directed away from the outdoor
unit. Prolonged exposure to exhaust gases and the
chemicals contained within them may cause
condensation to form on the steel cabinet and other
metal components of the outdoor unit. This will
diminish unit performance and longevity.
PLACEMENT
TWO 90° ELBOWS INSTALLED IN LINE SET
WILL REDUCE LINE SET VIBRATION.
INSTALL UNIT AWAY FROM WINDOWS.
FIGURE 2
Install unit level or, if on a slope, maintain slope tolerance of 2
degrees (or 2 inches per 5 feet [50 mm per 1.5 m]) away from
building structure.
SLAB MOUNTING
MOUNTING
SLAB
BUILDING
STRUCTURE
GROUND LEVEL
FIGURE 3
IMPORTANT !
This model is designed for use in check / expan
sion valve systems only. An indoor expansion
valve approved for use with HFC-410A refrigerant
must be ordered separately and installed prior to
operating the system.
LEG DETAIL
BASE
2” (50.8MM) SCH 40
FEMALE THREADED
ADAPTER
ELEVATED SLAB MOUNTING USING FEET
EXTENDERS
2” (50.8MM)
SCH 40 MALE
THREADED
ADAPTER
Use additional 2” SCH 40 male
threaded adapters which can
be threaded into the female
threaded adapters to make
additional adjustments to level
the unit.
FIGURE 4
Unit Stabilizer Bracket Use
(field-provided):
Always use stabilizers when unit is raised
above the factory height.
(Elevated units could become unstable in
gusty wind conditions.)
Stabilizers may be used on any unit installed
on unstable and uneven surfaces.
Concrete slab
— use two
plastic anchors (hole drill 1/4”)
COIL
BASE PAN
CORNER POST
STABILIZING BRACKET
(18 GAUGE METAL — 2”
WIDTH; HEIGHT AS
REQUIRED)
#10 X 1/2” LONG
SELF-TAPPING
SHEET METAL
SCREWS
#10 X 1-1/4” LONG
HEX HD SCREW AND
FLAT WASHER
STABILIZING UNIT ON UNEVEN SURFACES
!
IMPORTANT !
FIGURE 5




































