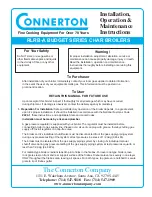
Page 12
The information in
Table 2
is not applicable in
installations where exhaust fans or blowers of any
type are used. Such installations must be designed by
qualified engineers.
Mechanical Combustion Air Systems:
If a blower or
fan or automatic louvers are used to supply air to the
boiler room, the installer should make sure it does not
create drafts which could cause nuisance shutdowns. If
a blower is necessary to provide adequate combustion
air to the boiler, a suitable switch or equivalent must
be wired into the boiler control circuit to prevent the
boiler from firing unless the blower is operating. See
"7.E Wiring Connections, Power Vent and Air" on page
26 for wiring diagram.
The boiler must be completely isolated and protected
from any source of corrosive chemical fumes such as
those emitted by trichloroethylene, perchloroethylene,
chlorine, etc.
Figure 7. Chimney Venting (clay lined).
Figure 8. Vertical Venting (vent or manufactured
chimney lining system).
CHIMNEY
LINER
THIMBLE
BOILER
CLEAN-
OUT
CHIMNEY
LINER
BOILER
THIMBLE
1/4"
PER FT.
(20mm PER M)
SLOPE
1/4"
PER FT.
(20mm PER M)
SLOPE
12" (305mm)
3.B Combustion Air Supply
The boiler location must provide sufficient air supply for
proper combustion, and ventilation of the surrounding
area as outlined in the latest edition of U.S. ANSI
standard Z223.1 or in Canada, CAN/CSA-B149.1 and
any local codes that may be applicable.
In general, these requirements specify that the boiler
rooms which represent confined spaces should be
provided with two permanent air supply openings; one
within 12 inches (305mm) of the ceiling, the other within
12 inches (305mm) of the floor.
NOTE: In Canada, follow Canadian Standard, CAN/
CSA-B149.1 or local codes.
Outside Air Supply:
When combustion air is supplied
directly through an outside wall, each opening should
have a minimum free area of one square inch per 4,000
BTU/h (6 sq. cm per 1.2 kW) input of the total input
rating of all appliances in the enclosed area.
Inside Air Supply:
When combustion is supplied
from inside the building, each opening should have a
minimum free area of one square inch per 1,000 BTU/h
(6 sq. cm per 0.3 kW) input of the total input rating of all
appliances in the enclosed area. These openings should
never be less than 100 square inches (645 sq. cm).
Exhaust Fans or Vents:
Any equipment which
exhausts air from the boiler room can deplete the
combustion air supply or reverse the natural draft action
of venting system. This could cause flue products to
accumulate in the boiler room. Additional air must be
supplied to compensate for such exhaust.
Table 2.
Minimum Recommended
Air Supply to Boiler Room
Boiler Size
Outside Air Area
Inside Air Area
sq. in
sq. cm
sq. in.
sq. cm
50
13
84
100
645
75
19
123
100
645
100
25
161
100
645
125
31
200
125
807
150
38
245
150
968
200
50
323
200
1290
*Area indicated is for one of two openings: one at floor level
and one at the ceiling, so the total net free area would be
double the figures shown. For special conditions, refer to
NFPA54 ANSI Z223.1. In Canada, refer to the National
Standard CSA-B149.1 which differs from this table.
NOTE: Check with louver manufacturers for Net Free Area of
Louvers. Correct for screen resistance to the Net Free Area if a
screen is used.
CLEAN-
OUT
LAARS Heating Systems













































