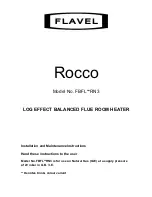
LAARS Heating Systems
Page 10
WARNING
Operation of appliances with a blocked common
vent may lead to serious injury or death. Safety
devices must be implemented to prevent blocked
common vent operation. If safe operation of all
appliances connected to a common vent cannot
be assured, including prevention of spillage of
flue gasses into living spaces, common venting
should not be applied, and appliances should
each be vented separately.
AVERTISSEMENT
Le fonctionnement d’appareils connectés à
un évent commun bouché peut provoquer de
sérieuses blessures corporelles ou la mort.
Des dispositifs de sécurité doivent être mis en
place pour empêcher que les appareils soient
utilisés avec un évent commun bouché. Si un
fonctionnement sécuritaire de tous les appareils
reliés à un évent commun et si la prévention des
dégagements accidentels de gaz de combustion
dans des zones habitées ne peuvent pas être
assurés, un évent commun ne doit pas être mis
en place et les appareils doivent être munis
d’évents individuels séparés.
It is for this reason that, in addition to
following proper vent sizing, construction and safety
requirements from the National Fuel Gas Code,
ANSI Z223.1 or in Canada, from the Natural Gas
and Propane Installation Code (CSA B149.1) as
well as all applicable local codes, it is required that
installers provide some means to prevent operation
with a blocked common vent. It is suggested that a
blocked vent safety system be employed such that if
the switch from one appliance trips due to excessive
stack spill or back pressure indicating a blocked vent
condition, that all appliances attached to the vent be
locked out and prevented from operating. Note that
the Mighty Therm2 is equipped with a blocked vent
safety (pressure) switch, as shipped. However, this
safety switch has only been designed and tested to be
effective in installations where the Mighty Therm2
is vented separately and NOT common vented with
other appliances. As an additional precaution, it is
recommended that a Carbon Monoxide (CO) alarm be
installed in all enclosed spaces containing combustion
appliances. If assistance is required in determining
how a blocked vent safety system should be connected
to a LAARS product, please call Applications
Engineering at the Rochester phone number on the
back cover of this manual.
Refer to the installation and operating
instructions on all appliances to be common vented
for instructions, warnings, restrictions and safety
requirements. If safe operation of all appliances
connected to a common vent cannot be assured,
including prevention of spillage of flue gases into
living spaces, common venting should not be applied,
and appliances should each be vented separately.
2.2.4 Category III Vent
When the Mighty Therm2 is vented with
horizontal discharge, it must be installed per
this installation manual and the venting system
manufacturer’s installation instructions. The vent
system must be sealed stainless steel,
per Table 5
.
Term
Description
Pipe
Must comply with UL Standard 1738 such
as Type AL29-4C Stainless Steel
(either insulated or non-insulated).
Joint
Sealing
Follow vent manufacturer's instructions.
Table 5. Required Horizontal Venting Material.
Route the vent pipe to the heater as directly as
possible. Seal all joints and provide adequate hangers
as required in the venting system manufacturer’s
installation instructions. Horizontal portions of the
venting system must be supported to prevent sagging
and may not have any low sections that could trap
condensate.
The unit must not support the weight of the vent
pipe. Horizontal runs must slope downwards not less
than ¼ inch per foot (2 cm/m) from the unit to the vent
terminal.
L’appareil ne doit pas supporter le poids de la
gaine d’évent. Les parties horizontales doivent être
installées avec une pente de 2 cm/m (1/4 inch par pied)
descendant de l’appareil vers la sortie de l’évent.
Reference Table 1 for the size of the Category
III vent system. Up to three elbows can be used with
50 linear feet (15.2m) of pipe. Subtract 10 allowable
linear feet (3.0m) for every additional elbow used.
2.3 Locating Vent & Combustion Air
Terminals
2.3.1 Side Wall Vent Terminal
The appropriate Laars side wall vent terminal
must be used, and is listed in the installation and
operation manual. The terminal provides a means of
installing the vent piping through the building wall,
and must be located in accordance with ANSI Z223.1/
NFPA 54 and applicable local codes. In Canada, the
installation must be in accordance with CSA B149.1
and local applicable codes. Consider the following
when installing the terminal:
1.
Figure 3
shows the requirements for mechanical
vent terminal clearances for the U.S. and Canada.
2. Locate the vent terminal so that vent gases cannot
be drawn into air conditioning system inlets.
3. Locate the vent terminal so that vent gases cannot
enter the building through doors, windows,











































