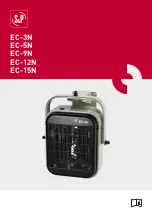
9600 HWG Water Heater
Page 3
SECTION 1.
Introduction & Unpacking
1.1 Special Installation Considerations
BEFORE YOU BEGIN:
It is important for you to take a few minutes to
review this Installation and Operating Instructions
manual before you begin installation. This will make
installing and operating the unit easier and faster.
Direct vent-sealed combustion.
The 9600 HWG Water Heater does not and
should not take combustion air from inside the
building. All of the air is drawn in from the outdoors
through a 3-inch diameter plastic pipe. 3" PVC, ABS
or CPVC pipe is used for air intake and exhaust
venting. (PVC not permitted on HWG-M2-250
exhaust)
No chimney......flue......or draft inducer required.
Because this is a sealed combustion, forced draft unit,
it does not require, and
must not be connected to a
chimney, existing venting system, or draft inducer.
CAUTION
Connection of this vent to a chimney, existing
venting system, or draft inducer will result in
poor and possibly dangerous operation.
The supplied vent terminations are designed to
be installed through the nearest outside wall (see
Sections 2C and 2D).
The 9600 HWG Water Heater is protected
against over pressurization. A 150 PSI pressure relief
valve is fitted to the unit. It is installed in the
dedicated fitting on the top of the water heater.
IMPORTANT:
The inlet gas pressure to the
appliance must not exceed 13" WC.
A high quality circulator is built into the 9600
HWG Water Heater and will provide sufficient head
pressure and volume to circulate water to the storage
tank(s) (see Table 3).
All installations must be made in accordance
with the: 1) American National Standard Z223.1-
Latest Edition “National Fuel Gas Code” and with the
requirement of the local utility or other authorities
having jurisdiction, or; 2) Can-CGA B149 installation
code and / or local installation codes.
Such applicable requirements take precedence
over the general instructions contained herein.
All electrical wiring is to be done in accordance
with local codes, or in the absence of local codes,
with: 1) the National Electrical Code ANSI/NFPA
No. 70-latest Edition, or; 2) CSA standard C22.1
“Canadian Electrical Code - Pt 1. This appliance
must be electrically grounded in accordance with
these codes.
1.2 Materials Installer Must Provide
1.
Total combined feet allowed for intake and exhaust
vent pipe per instructions. The following are ac-
ceptable materials for intake and exhaust vents:
Models 150-200
Model 250
3-inch or 4-inch PVC schedule
40 pipe per ASTM D-1785 std.
3-inch or 4-inch PVC schedule
40 pipe per ASTM D-1785 std.
3-inch or 4-inch PVC DWV
pipe per ASTM D-2665 std.
3-inch or 4-inch PVC DWV
pipe per ASTM D-2665 std.
3-inch or 4-inch ABS-DWV
pipe per ASTM D-2661 std. or
ASTM F-628 std.
3-inch or 4-inch ABS-DWV
pipe per ASTM D-2661 std. or
ASTM F-628 std.
3-inch or 4-inch CPVC
schedule 40 or 80 pipe per
ASTM F441 std.
3-inch or 4-inch CPVC
schedule 40 or 80 pipe per
ASTM F441 std.
3-inch or 4-inch AL29-4C
stainless steel complying with
UL std. 1738.
3-inch or 4-inch AL29-4C
stainless steel complying with
UL std. 1738.
Models 150-200
Model 250
3-inch or 4-inch PVC schedule
40 pipe per ASTM D-1785 std.
3-inch or 4-inch CPVC
schedule 40 or 80 pipe per
ASTM F441 std.
3-inch or 4-inch PVC DWV
pipe per ASTM D-2665 std.
3-inch or 4-inch AL29-4C
stainless steel complying with
UL std. 1738.
3-inch or 4-inch ABS-DWV
pipe per ASTM D-2661 std. or
ASTM F-628 std.
3-inch or 4-inch CPVC
schedule 40 or 80 pipe per
ASTM F441 std.
3-inch or 4-inch AL29-4C
stainless steel complying with
UL std. 1738.
Acceptable Intake Pipe Material
Acceptable Intake Pipe Material
2.
Electrical connection to a 120VAC/15Amp
service.
3.
Gas connection that will provide 250 cubic feet/
hour at 4 to 13 inch water gauge pressure.
4.
Condensate drainage: a floor drain is preferred -
a condensate pump may be used.
5.
Miscellaneous copper fittings and bronze valves
will be required to complete the piping system.




































