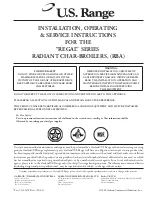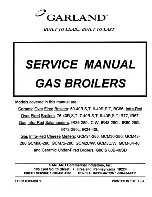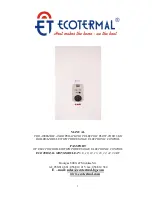
27
Installation & Operation Manual
4
Sidewall direct venting
(continued)
Figure 4-7 Kit Contents_
100140485
&
100269005
(reference Table 3B on page 17)
Sidewall termination installation
1. Determine the best location for the termination kit (see
FIG. 4-6).
2. Reference
the
Determine Location Section
on page 23 of
this manual for general termination considerations.
4" (102 MM) DIA.
6" (152 MM) DIA.
RAIN CAP
"Y" CONCENTRIC
FITTING
"FLEXIBLE" PIPE
COUPLING
6" (152 MM) DIA.
6" (152 MM) DIA.
6" (152 MM) TO 4" (102 MM) REDUCER
Figure 4-8 Kit Contents_
100140484
(reference Table 3B
on page 17)
3. Cut one (1) hole (5 inch diameter for #100269005
installations, 4 inch diameter for #100140485, or 7 inch
diameter for #100140484 installations) into the structure
to install the termination kit.
4. Partially assemble the concentric vent termination kit.
Clean and cement using the procedures found in these
instructions.
a. Cement the Y concentric fitting to the larger kit pipe
(FIG.’s 4-7 and 4-8).
b. Cement the rain cap to the smaller diameter kit pipe
(FIG.’s 4-7 and 4-8).
Sidewall termination – optional concentric vent
Description and usage
Lochinvar offers optional concentric combustion air and
vent pipe termination kits (Factory Kit #100140485 for 2"
diameter - Models 56 - 86, #100269005 for 3" diameter -
Models 56 - 200 and #100140484 for 4" diameter - Models
286 - 400). Both combustion air and vent pipes must attach
to the termination kit. The termination kits must terminate
outside the structure and must be installed as shown below
in FIG. 4-6.
The required combustion air and vent pipe materials are
listed in Table 3D, on page 20 of this manual.
Figure 4-6 Concentric Sidewall Termination
















































