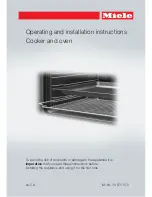
Installation
MOUNTING THE
KISS
KISS
KISS
KISS
COOK TOP
Locate the Cook Top Away from Flammable Materials
Before you cut the counter top:
Make certain the Cook Top is far enough away from
Flammable materials!
Minimum distances are:
HORIZONTAL: 16” (40cm)
VERTICAL:
39” (1m)
Providing Adequate Combustion Air (See Fig.’s 2 & 3)
Most of the air for the flame comes from
under
the
burner. Blocking or restricting this airflow will cause
incomplete combustion and may create dangerous levels
of carbon monoxide.
You must not install your Cook Top in a closed “box.”
After the Cook Top is mounted, there must be
at
least 8
square inches (52 square cm) of free air – supply opening
in whatever woodwork or cabinetry is surrounding the
Cook Top. If not, cut at least one opening 2” x 4”
(50mmm x 100mm) or three 2” (50mm) diameter holes,
etc.) More and/or larger openings are even better to
ensure against possible future blockage. (See Fig. 2)
Cutting the Counter Opening
Use the full-sized TEMPLATE supplied with the cook top
to locate and mark the cutout. Carefully, mark and drill
the 4 cutout corners with a 1/2” drill (13mm). Use a
jigsaw or fine-toothed hand saw to connect them (or a
router with 1/2” bit (13mm).
The
KISS
Cook Top can be recessed in the counter so
that the top of the closed glass lid is flush with the
countertop surface. Before starting installation, ensure
that there will be adequate clearance for the glass lid to
hinge up without interference from the countertop at the
rear edge.
Mounting the Subpan
(See Fig. 3)
Carefully cut the corrugated cardboard security band and
separate the galvanized steel underpan from the Cook
Top. Set the Cook Top aside on a clean surface.
Trial-fit the BOTTOM PAN into the cutout locating the
“vee” opening at the rear (the vent hose will pass through
the opening). Clean the counter to remove all traces of
oil, dirt or grease. Remove the protective strips from the
foam adhesive tape on both flanges of the underpan;
press the flanges down firmly. Do not add any screws or
other fastenings – they will just create “dimples” in the
stove deck.
DO NOT mount the Cook Top in the subpan
at this time.
4
It is the installer’s and/or purchaser’s
responsibility to ensure that the
hfpp
hfpp
hfpp
hfpp
Cook
Top is installed in a location such that a fire
hazard is not created.
Because various related Standards are always
undergoing revision, we urge you to contact
the ABYC for the latest Standards that satisfy
both U.S. and International requirements:
American Boat & Yacht Council
3069 Solomons Island Road,
Edgewater, MD 21037-1416
TEL (410) 956-1050 FAX (410) 956-2737
Internet: [email protected]
European customers should contact the
authorized governing body in their country.
CAUTION!
G L A S S L I D B R E A K A G E C A N C A U S E I N J U R Y
D A M A G E T O G A S T U B E S O R
C O N N E C T I O N S C A N C A U S E G A S L E A K S
B E C A R E F U L N O T T O D A M A G E O R B E N D
A N Y O F T H E C O M P O N E N T S O F T H E C O O K
T O P !
CAUTION!
Do not cut the opening in your countertop until you
ensure that there will be adequate horizontal and
vertical clearances from the Cook Top to the nearest
flammable materials- fabric, plastic, wood- (except the
countertop itself).







































