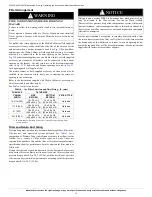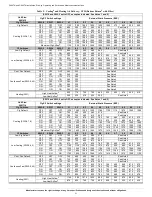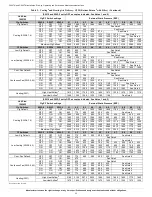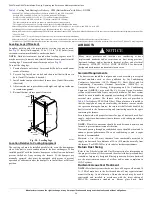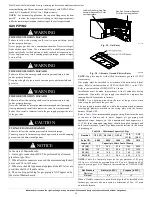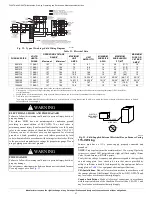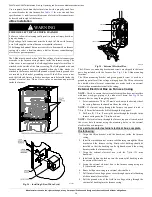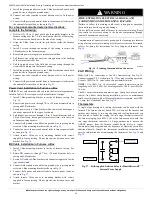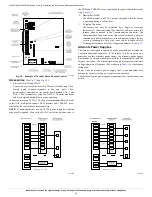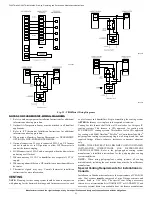
F96VTN and G96VTN: Installation, Start-up, Operating and Service and Maintenance Instructions
Manufacturer reserves the right to change, at any time, specifications and designs without notice and without obligations.
18
Platform Furnace Support
Construct working platform at location where all required furnace
clearances are met. See
and
. For furnaces with 1-in. (25
mm) clearance requirement on side, set furnace on non-combustible
blocks, bricks or angle iron. For crawlspace installations, if the furnace
is not suspended from the floor joists, the ground underneath furnace
must be level and the furnace set on blocks or bricks.
Suspended Furnace Support
The furnace must be supported under the entire length of the furnace
with threaded rod and angle iron. See
. Secure angle iron to
bottom of furnace as shown.
Roll-Out Protection
Provide a minimum 12-in. x 22-in. (305 x 559 mm) piece of sheet metal
for flame roll-out protection in front of burner area for furnaces closer
than 12-in. (305 mm) above the combustible deck or suspended furnaces
closer than 12-in. (305 mm) to joists. The sheet metal MUST extend
underneath the furnace casing by 1-in. (25 mm) with the door removed.
The bottom closure panel on furnaces of widths 17-1/2-in. (445 mm) and
larger may be used for flame roll-out protection when bottom of furnace
is used for return air connection. See
roll-out shield.
A150580
Fig. 26 – Working Platform for Attic Installation
NOTE:
Local codes may require a drain pan and condensate trap when
a condensing furnace is installed over a finished ceiling.
A150581
Fig. 27 – Suspended Furnace Installation
NOTE:
Local codes may require a drain pan and condensate trap when
a condensing furnace is installed over a finished ceiling.
Supply Air Connections
For a furnace not equipped with a cooling coil, the outlet duct shall be
provided with a removable access panel. This opening shall be
accessible when the furnace is installed and shall be of such a size that
the heat exchanger can be viewed for possible openings using light
assistance or a probe can be inserted for sampling the air stream. The
cover attachment shall prevent leaks.
Connect supply-air duct to flanges on furnace supply-air outlet. Bend
flange upward to 90° with wide duct pliers. See
. The supply-air
duct must be connected to ONLY the furnace supply-outlet-air duct
flanges or air conditioning coil casing (when used). DO NOT cut main
furnace casing side to attach supply air duct, humidifier, or other
accessories. All supply-side accessories MUST be connected to duct
external to furnace main casing.
Return Air Connections
The return-air duct may be connected to bottom of the furnace. The side
of casing that faces downward may also be used for return air
connection. A combination of the bottom and downward facing side may
also be used. The upward facing side of the casing cannot be used as a
return air connection. See
Bottom Return Air Inlet
These furnaces are shipped with bottom closure panel installed in bottom
return-air opening. Remove and discard this panel when bottom return
air is used. To remove bottom closure panel see
.
Side Return Air Inlet
These furnaces are shipped with bottom closure panel installed in bottom
return-air opening. This panel MUST be in place when side return air
inlet(s) are used without a bottom return air inlet.
Not all horizontal furnaces are approved for side return air connections
. Where required by code, seal bottom closure to furnace with
tape, mastic or other durable sealing method.
2-IN.
(51 mm)
ROLLOUT PROTECTION REQUIRED
Install 12” x 22” (305x559 mm) sheet metal in front of burner compartment
area. The sheet metal MUST extend underneath the furnace casing by 1-in.
(25 mm) with the door removed. The bottom closure panel may be used for
flame roll-out protection when bottom of furnace is used for return air connection.
30 IN. (762 mm)
MIN. WORK AREA
COMBUSTION - AIR PIPE
(SEE VENTING SECTION)
2-IN.
(51 mm)
COMBUSTION-AIR PIPE
(SEE VENTING SECTION)
Install 12” x 22” (204 x 559 mm) sheet metal in front of and above the burner compartment area.
The sheet metal MUST extend above the furnace casing by 1-in. (25 mm with the door removed.
A 1-in. (25 mm) clearance minimum between top of furnace and combustible material is required.
The entire length of furnace must be supported when furnace is used in horizontal position to
ensure proper drainage.
NOTE: FURNACE SHOWN IS A DIRECT-VENT APPLICATION. REFER TO THE VENTING SECTION FOR
ALLOWABLE VENT CONFIGURATIONS.
ROLLOUT PROTECTION REQUIRED
















